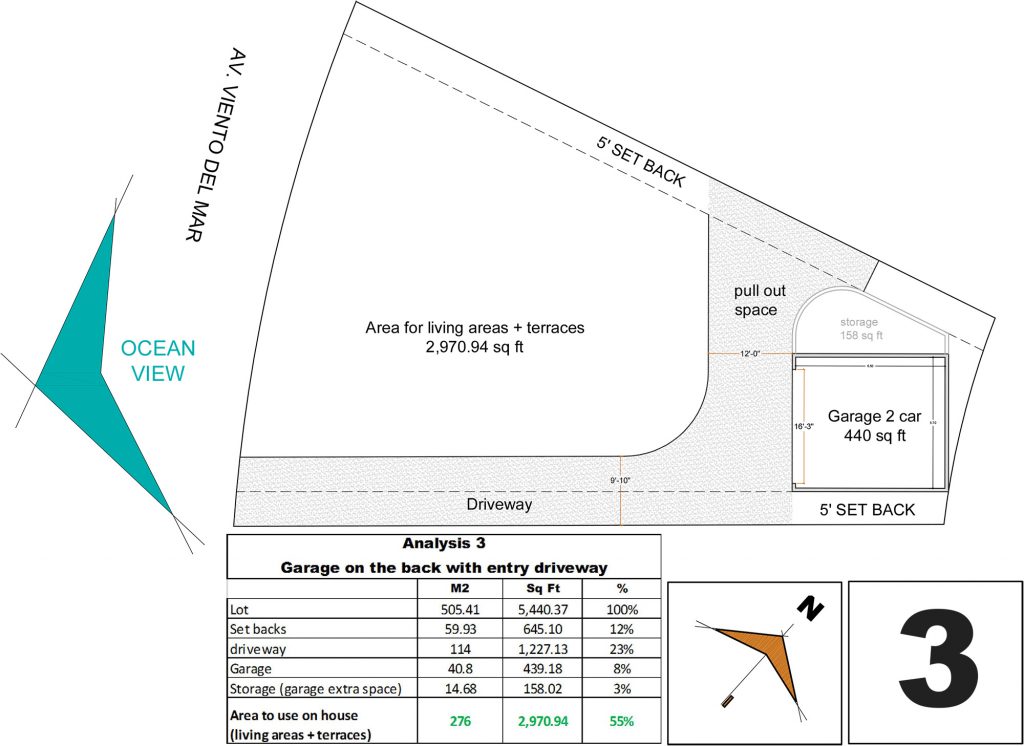Hola!
moving forward witht the preliminary analisys, we are checking the requirements and option for locate parking space required by CC&R’S (1 space inside the lot per each bedroom on the house).
If we are planning on have 4 bedrooms on the house, we need to locate this 4 spaces, plus the intention of having an enclosed garage (2 cars).
It would be fundamental, to define your exact needs for the garage, if you intend to park on daily bases two cars when use we need to know if they will be medium size cars, or full SUV / Truck, or if you plan to use part of it as a storage for beach gear, quads , Rhino, in order to asign to it the proper interior dimensions and the turn radios, and driveway width to the most convenient solution for the project.
In the following analysis, we are considering dimensions for a 2 car garage for medium cars, until we know your desition about this topic, in some cases additional storage space is marked. This dimensions are basic just for this analysis that will give us a definitive are to use for the house foot print. we can add if desired more deep and width to it if requested.
OPTION 1:
a basic layout with the 4 parking spaces uncover, placed at the front of the lot, with direct access from the street.
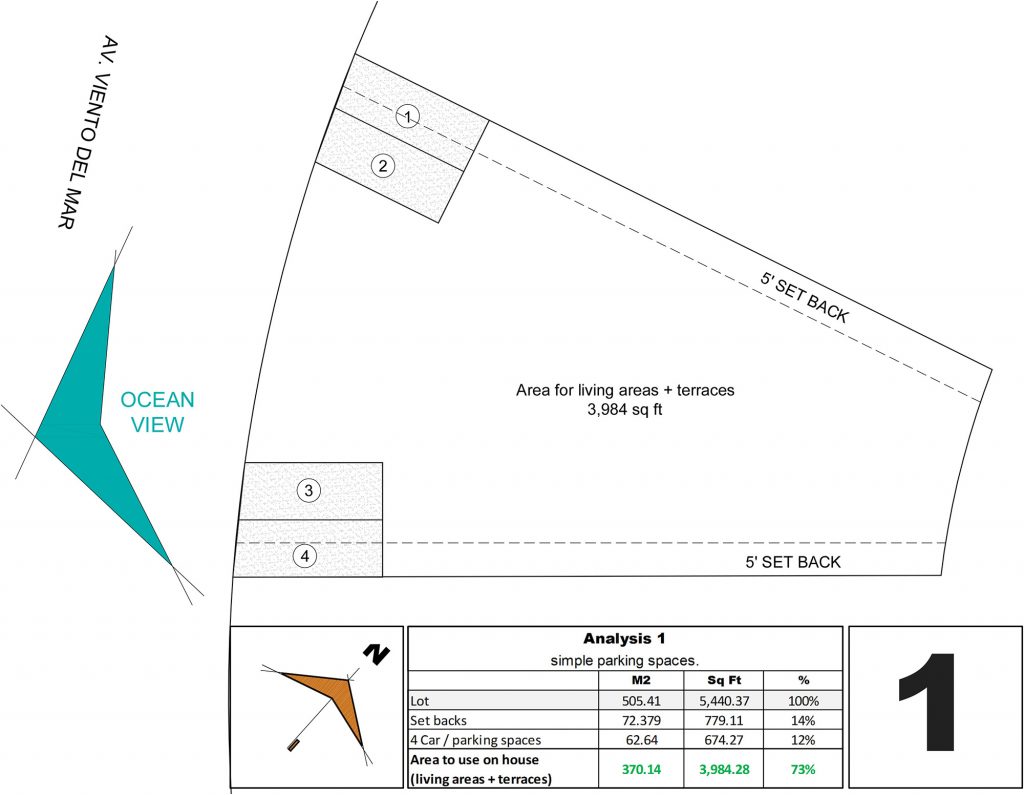
* This layout uses 675 sq ft of the front of the lot for the parking space. Been the most valuable part of the lot (the front ) it would not be consider a visual affectation to the main view, spaces 3 & 4 are sitting 4′ below the house floor level.
* It uses the area for the lateral setbacks, it improves the use of the area. Additional storage can be incorporated with discretion, depending on the size of it.
This concept, leaves a higher percent of the lot to accommodate the Main terrace & living areas 73%.
OPTION 2:
* 2 car garage placed on the front of the lot, west corner. with direct access from the street, it becomes visualy, the first volume of the house when you drive to the lot, it uses 1/3 of the lot front (which becomes a limitation) for example it would be very hard have a second bedroom with a view (besides the master). it pushes the are to use for the house to the back and more narrow part of the lot .
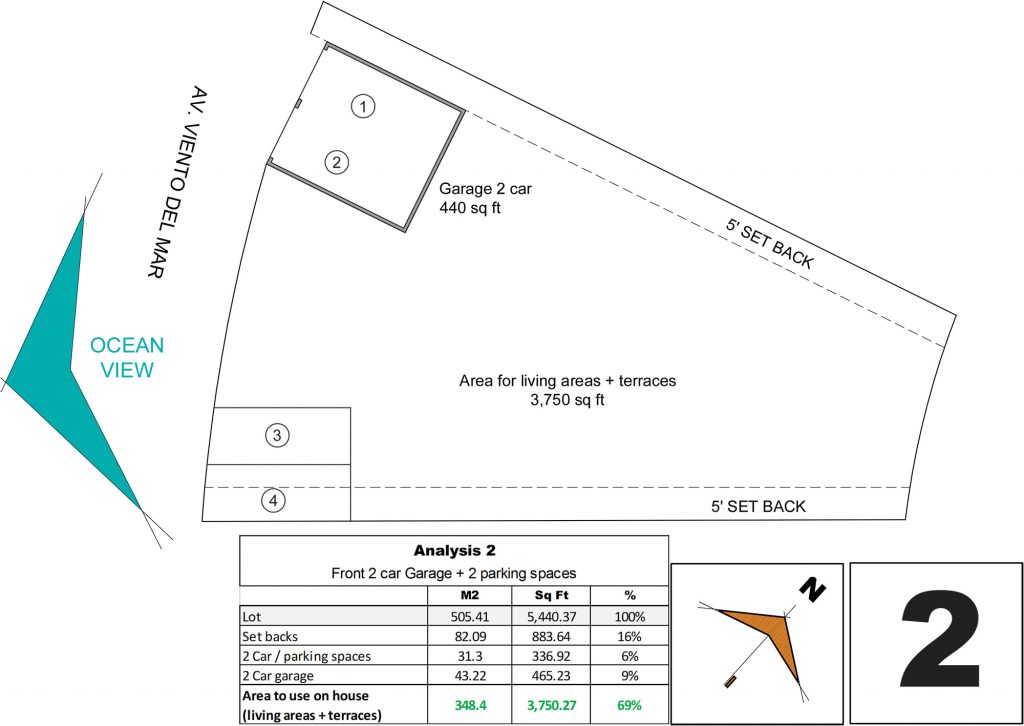
OPTION 3:
Looking for place the garage on the back, and leave the front of the lot (wider area) for social spaces, we trace a driveway from the lower part of the lot to reach the garage.
The driveway uses the setback space so it only affects the front width of the lot with 5′- 6″. placing the garage on the back and the area (a bit stretch) for a pull out space, starts to put some pressure on the remaining area for the house.
In this position we have a bit of additional area that can be a wider garage / or storage space. If full size cars will be used the width of the pull out driveway will need to increase from 12′ to 14′ or 16′ which will reduce more the area for the house.
Driveway area can be considered for park the additional 2 more cars needed to comply with CC&R’S (not very practical on regular use with out blocking garage access).
OPTION 4:
On this option, we decide to enter from the west side , in order to leave as much as possible, the south east corner for the main social / entertaining area of the house.
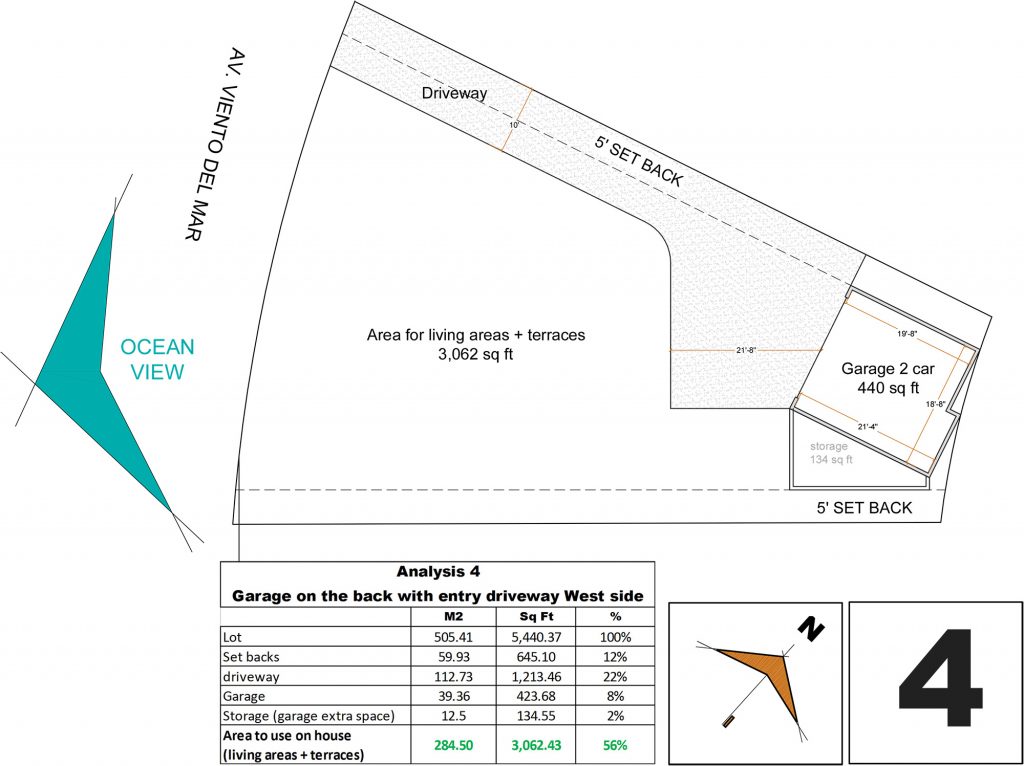
Leaving more “front space” of the lot for the house requirements, this proposal, leaves pending the other two car spaces, those can be placed easily, near the driveway, once the house is traced align with the east lot line we will have some trianlge spaces that can be used for that pourpose.
This proposal shows a narrow pull back area for large SUV’S, the more space qwe asign to turn, the more we will be taking out of the house posibilities.
OPTION 5:
Taking advantage of the lot grade, even that the CC&R’S consider lot 361 a single story lot, this is for visual affectation only of the back lots. So we consider use the lower part to access a garage underneath the main house structure, with a ramp with 15% pitch, is accessible leaving a high percent of the lot, to use for the house requirements.
This option, will have a cost impact on main budget, but with the result of maximize the front of the lot for open areas & views. it can be very generous on its storage capacity, and with the turn of the ramp, back into the center of the lot, it makes feasible the excavations away from lot 362 on the east.
This Option will require a close follow up from the architectural committe of Las Conchas HOA, but I’m pretty sure we can make the proposal pass if needed. if it turn in to an option you may consider, I can start a inmediately review with them in order to work with the knoledge that it can be approve.
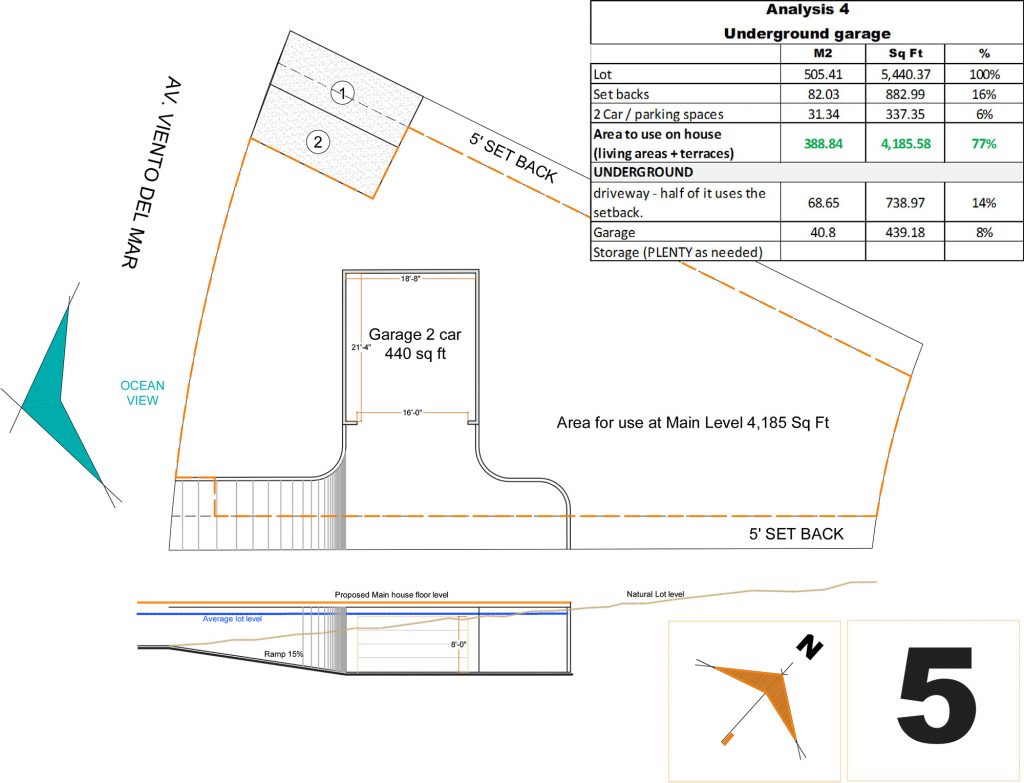
Please let me know your comments, the most important is to define is:
* garage capacity , regular size of cars you use.
* storage needs (beach gear, kayacks, rhinos, quads, toys).
* Estimate budget you want to apply for construction, considering option 5 is going to be important the cost / benefit of the proposal.
Based on the most viable options for garage parking, we are starting to draw some shapes to place the main house. your comments will give us the proper feed back to continue with the house layout design.
Saludos!


