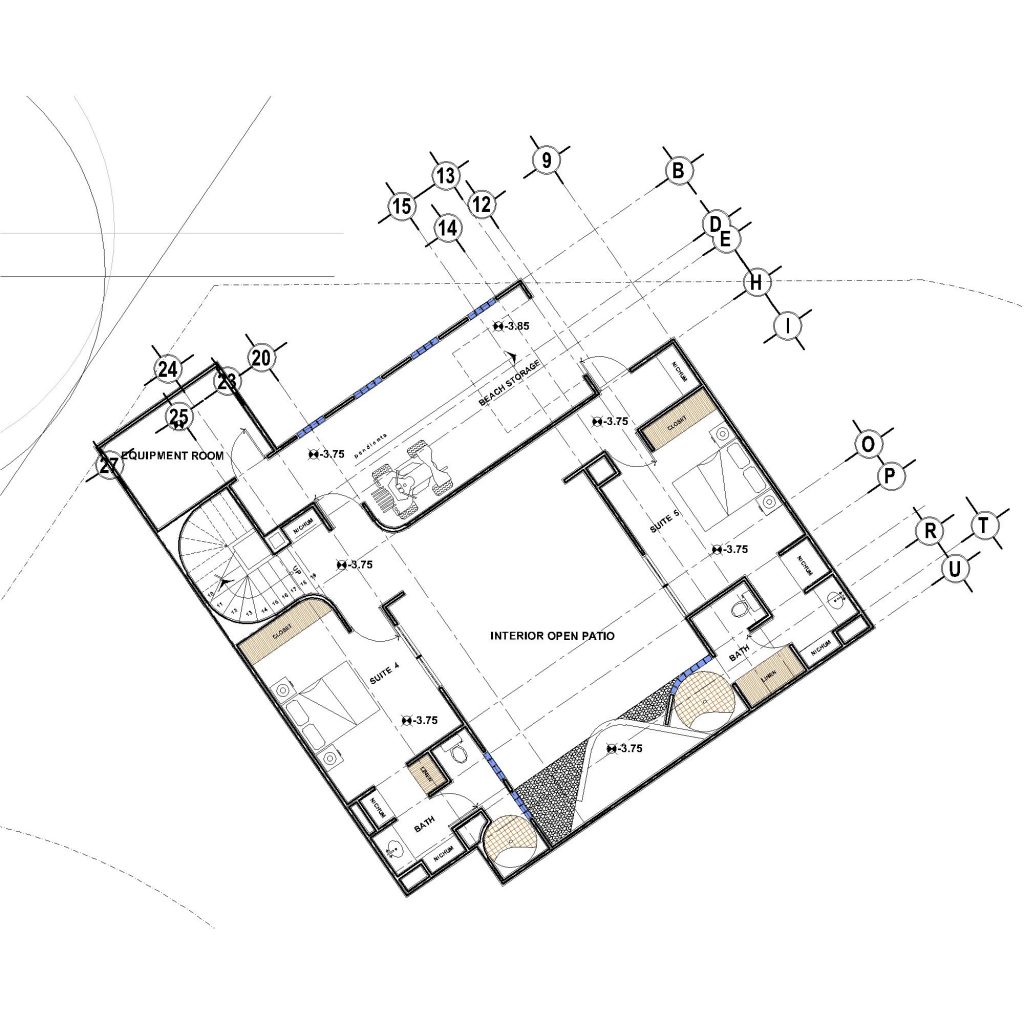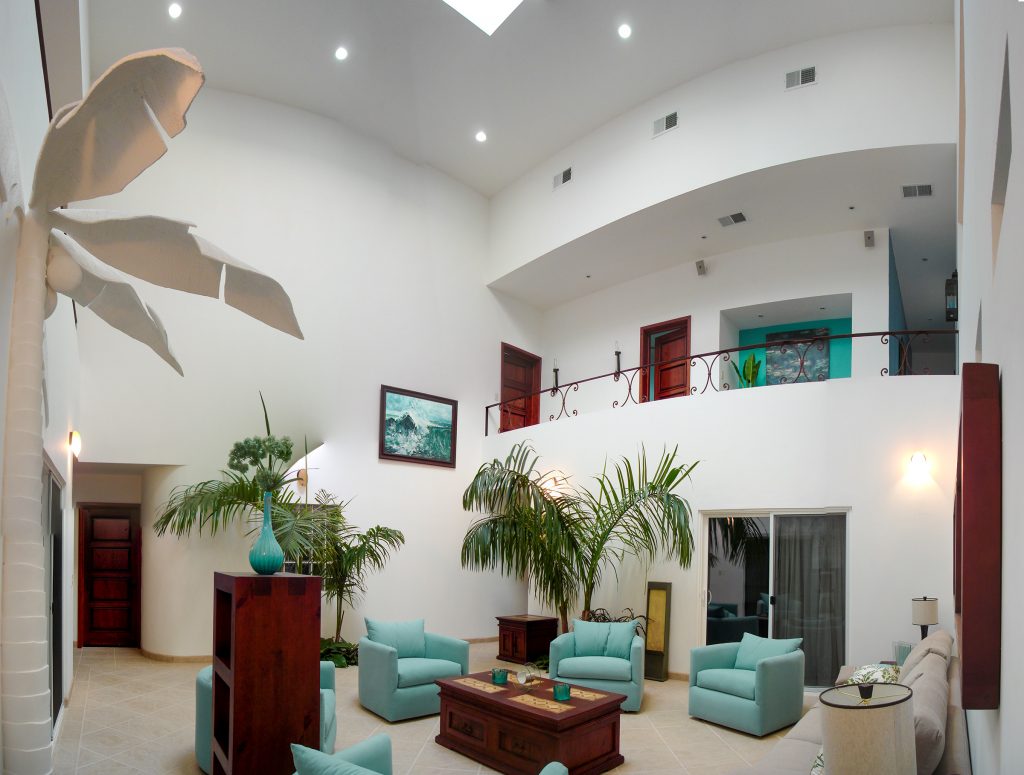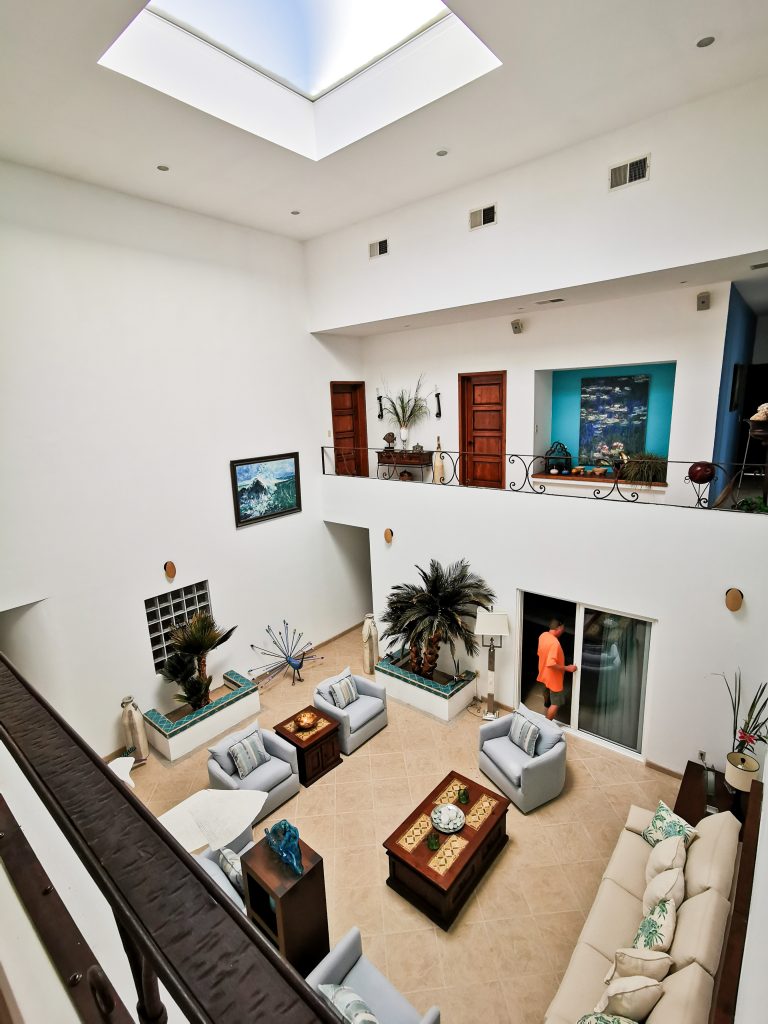Lot analysis to show building possibilities within its size, and CC&R’S restrictions.
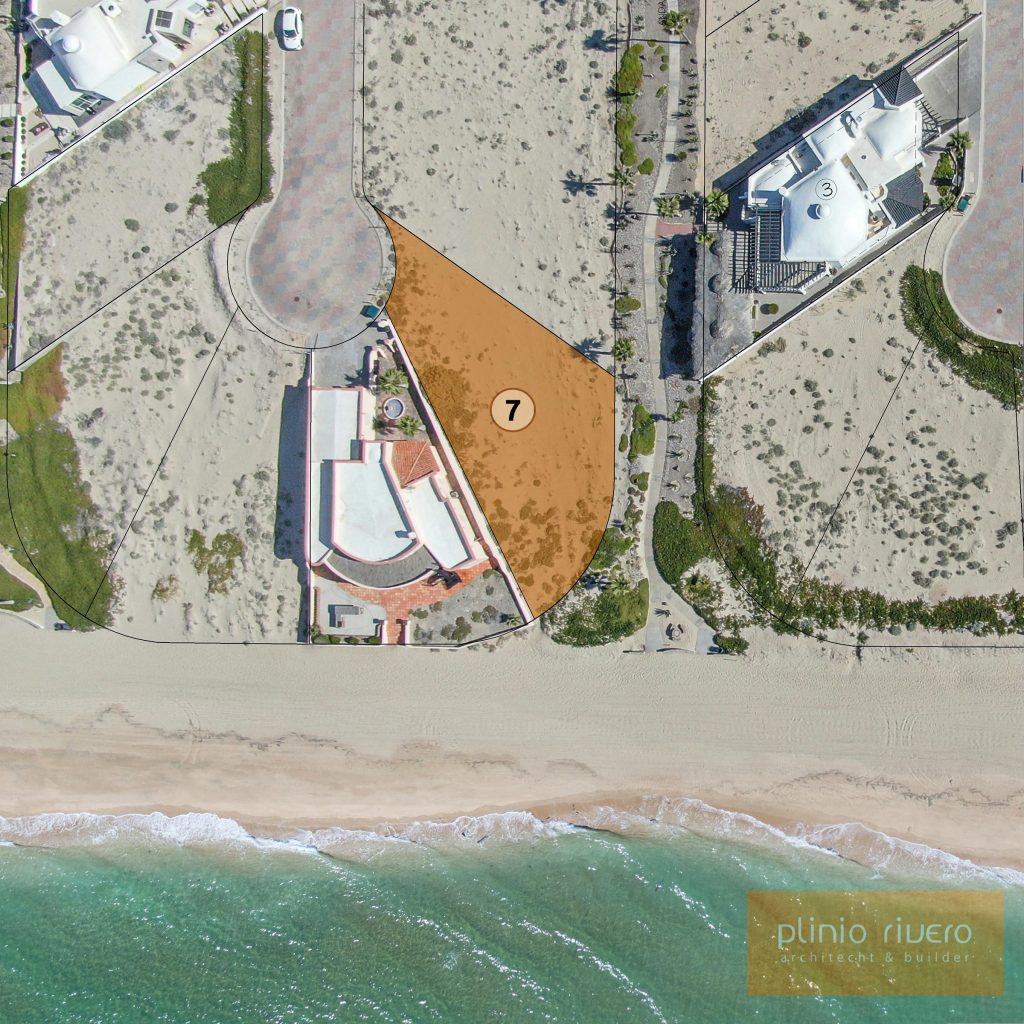
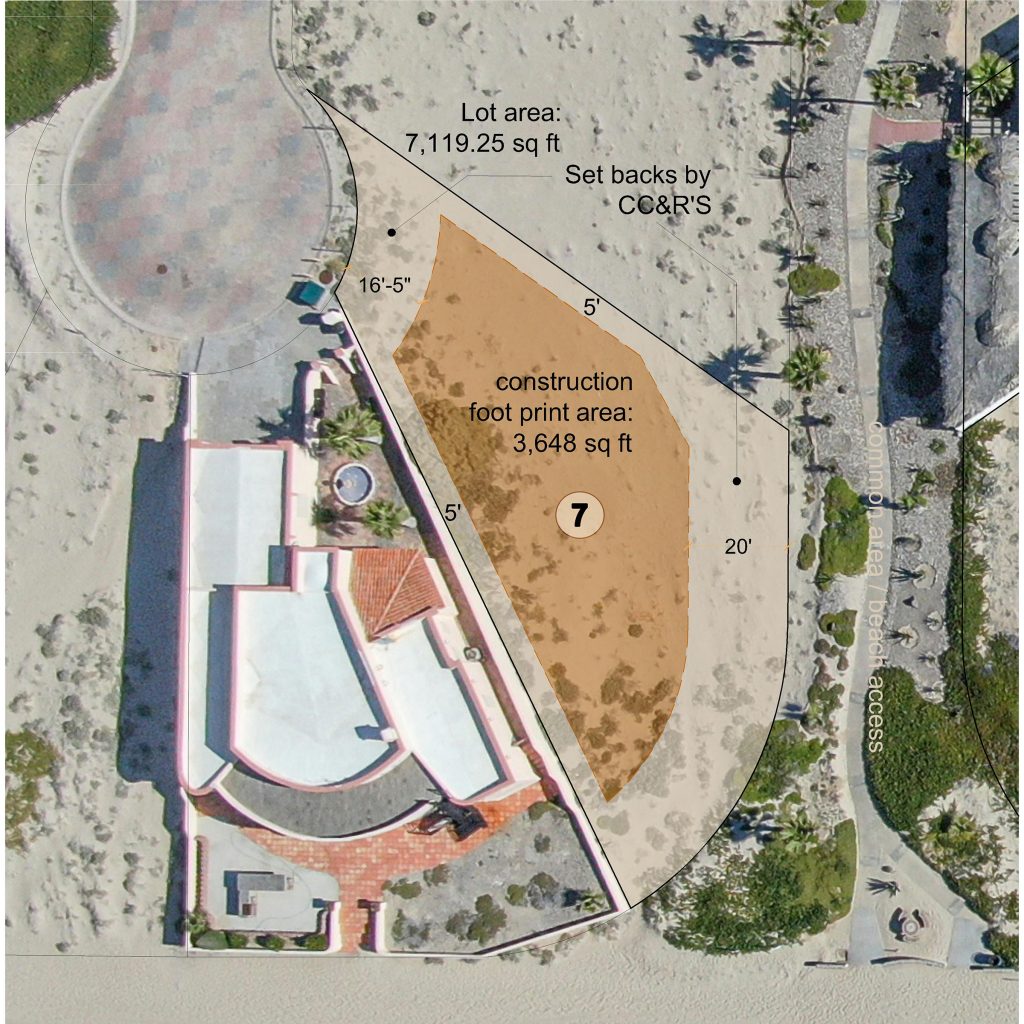
Setbacks on Lot:
* Front setback 5.00 meters , open area that can be paved and built shades on it, most of the time used for extra parking or shaded parking spaces.
* Beach side setback 6.00 meters (20′) can be fully used as a terrace and incorporate most of exterior area amenities, can only have built structures for pergola style shades or palapas, as many other homes already have.
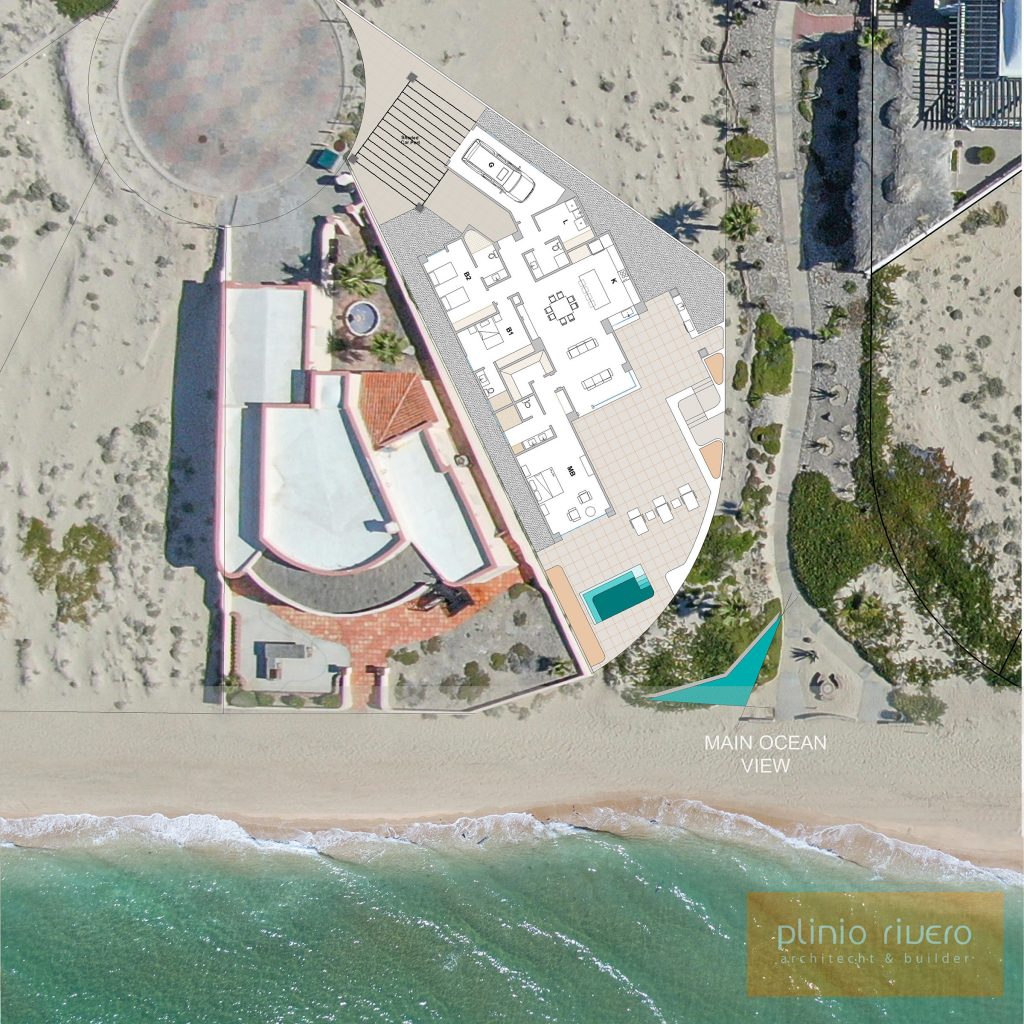
Beach front home conceptual showing use of the space inside the setbacks, layout has 2,330 sw ft of living space + a single car garage of 340 sq ft. Front car port with a pergola style structure of 540 sq ft.
This layout shows a balanced combination, of living area spaces and exterior areas. Personal configurations and priorities can be analyzed at time of developing a project, to solve a more complex design / layout. It’s important to highlight that :
– A two car garage solution closes the front space of the lot leaving a reduced space for main entry.
– A two car garage reduces the footprint area for construction of living space (interior areas will be considerably
smaller to fit into restriction shapes and delimitation area.
– For a four bedroom layout solution, many priorities will be needed to define, in order to combine bathroom options, kitchen expectations, perhaps laundry room changed for a laundry area inside garage, and and social areas a bit smaller . there are such multiple scenarios that a full study is needed based on your personal and family needs for this beach home.
It’s important to notice the setbacks / foot print area line where the living space is proposed, marked on ythe layout with a strong dotted line.
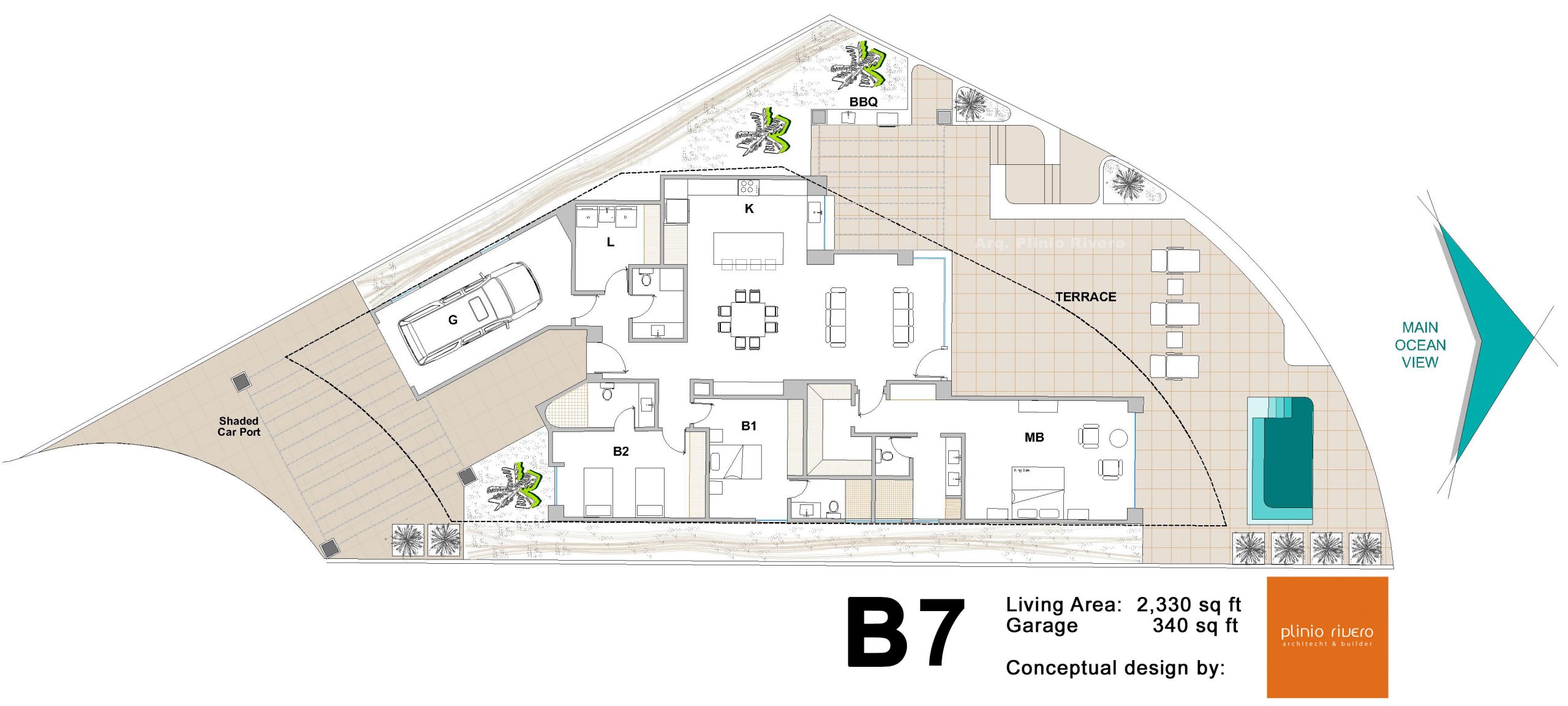
Budget as well its important, since the grade of the lot allow you to consider an underground space which can be designed to offer comfort for an extra suite of extra usable space. This is only possible while the lot dont have the second adjacent lot built, in order to excave on the sand with out affecting nearby structures.
This underground space brings this additional possibility since cost of beach front lots, demand the expectation of fulfilling your expectations of a high end house with enough space for your needs.
I have a real example on section D 6 &7 beach front lots where we have a double suite’s with 2 full baths and a open sitting area. that project sitting in double lot, also uses that possibility of underground space for a beach toys garage.
Underground levels as per CC&R’S should not be noticed from the exterior appearance of the house. A few existing homes have leave some windows torch the view in few existing examples.
Casa Diamante due to it’s double lot size, this space can be included on the living area, Built the underground level on a single lot, needs the following to work:
– Have the underground space with a open space (on main level) for light and ventilation.
– Have it’s access through an exterior open full stair case , that can be located on the set back area.
– Keep the area underground as an independent suite from the house.
– Having the full staircase for access inside the living area of the house DEDUCTS very important sq ft for the regular house program.
Casa Diamante lots D6 & D7 full gallery:
plinio-rivero.com/project/casa-diamante/

