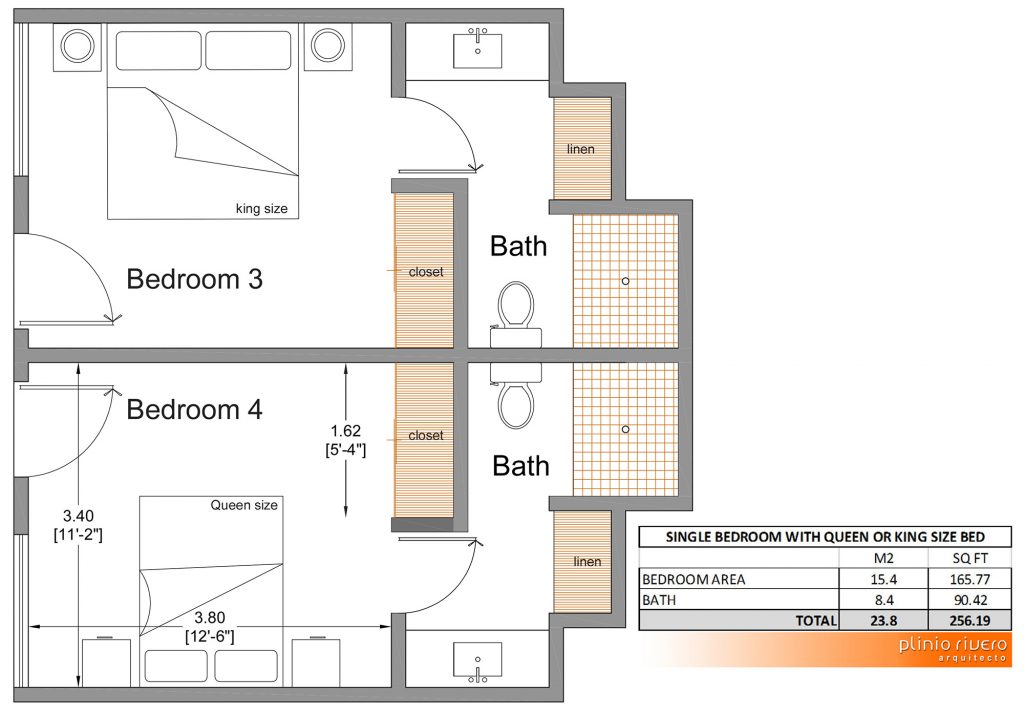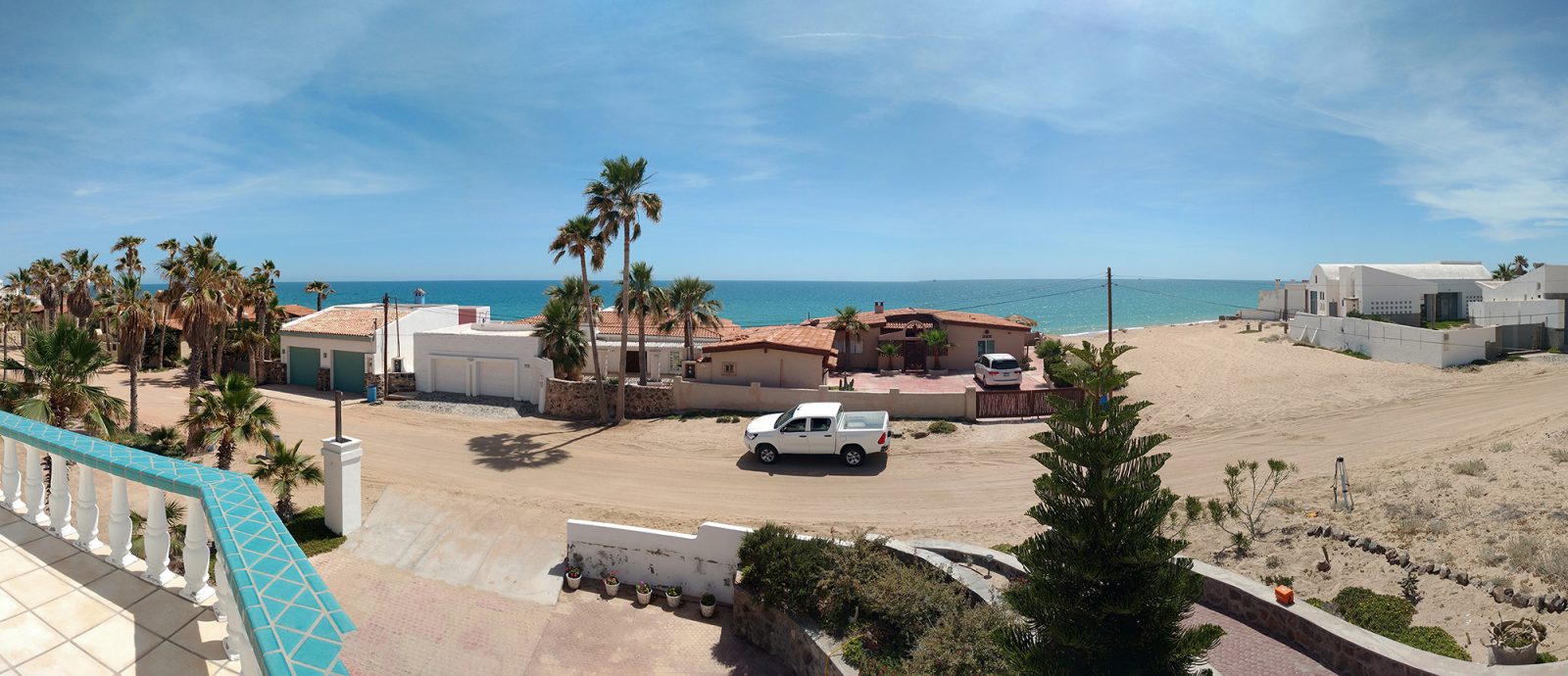Working around the idea of maximum improvement of the lot, using the concept for a frontal acces ramp for a garage, we have the following circumstances:
* to make the access the most easier on ramp descending level, and to clear the possible structure pass through for a full size SUV (75″) we need to start placing the ramp at the lowest point of the street.
* We have to keep on mind that we need to have a safety distance from adyacent constructions for digging on the sand with out affecting existing constructions.
* With the past analysis we can see the affectation over the available living space with the circulation (driveway) through the lot, so we are trying to minimize this effect, concentrating the ramp / access & extra parking space in single area, wich will allow to pull back the house main structure to use all the back of the lot, and maximize the front area for the main terrace & living room (the back we are on the lot, the better perspective we reach).
* Something important to NOTICE is that the street is way lower than the South lot corner point, this will add another 26 ” on the behalf of the access ramp, allowing it to have a bit softer grade.
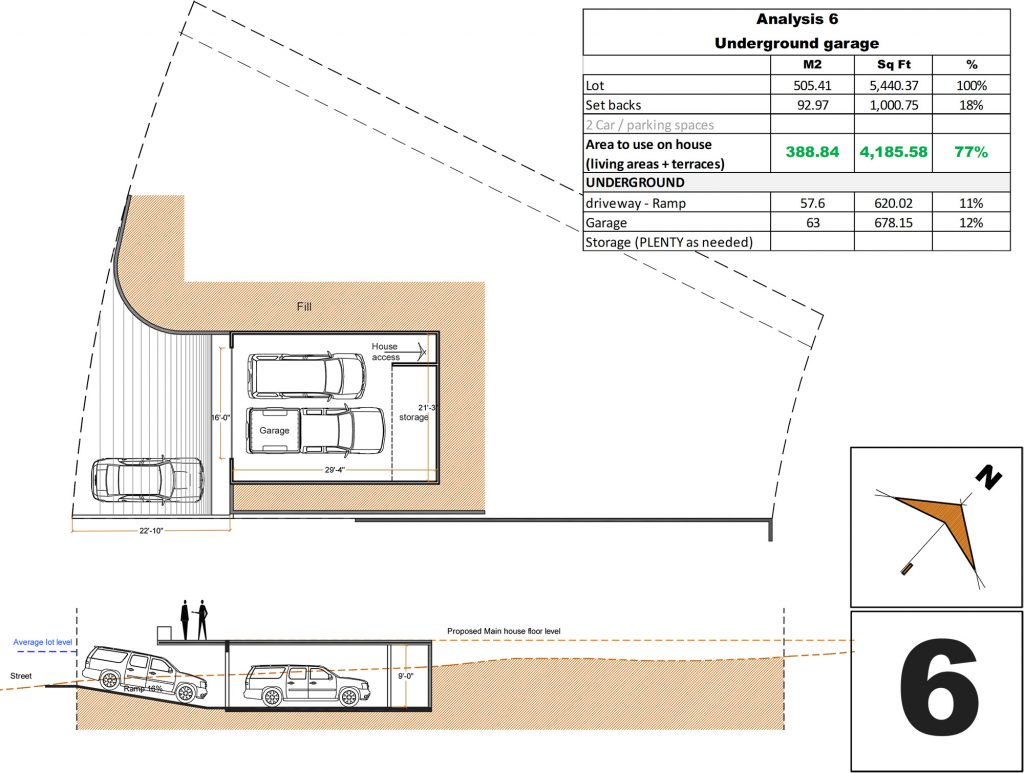 Option six :
Option six :
* Allow us to justify the 4 car parking required by CC&R’S with the ramp space + garage.
* The Garage can have as your consideration larger and widest dimensions.
* Aditional Storage can be considered area shown is 16′ x 6′, it can be largeer than this.
* We need to design an interior stair case to reach main level on the house.
* ALLOW us to use almost all the space of the lot for the house.
* the upper part of the ramp will be a bit more steep but will work fine (at the street next to the reound retaining wall on the drawing.
Checking levels on site for this proposal, with the topo survey, and as well the conditions of existing neighbor (Leni) house, is that we decide to present proposal number six.
we try to set up the level of what we call at this point the main house level (orange line on drawings and picture) and take a picture of the view:
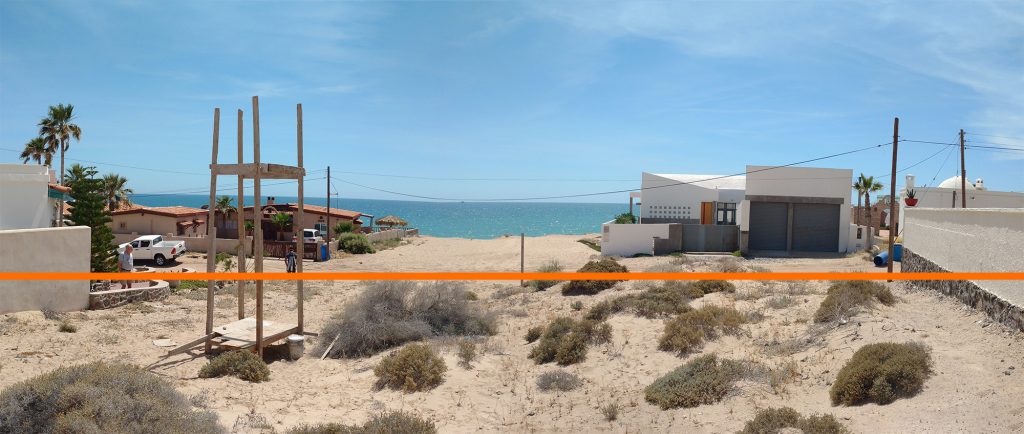
Taking advantage of your neighbor Leni, we went and check his house, and special his “sundeck” that give us a good idea of the big potential you will have from a possible roof deck since the ocean view, extends over the two beach front homes on the sout east!
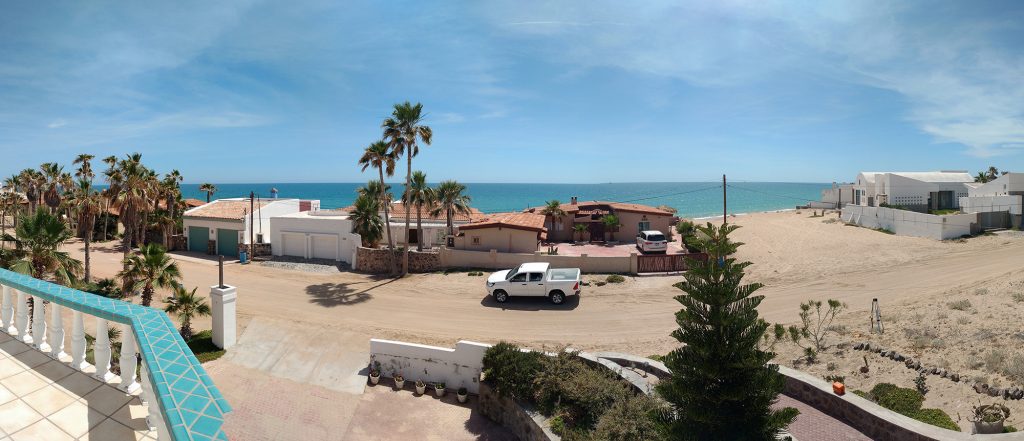
Your roof will be higher than Leni’s so, it will have a great view.
Area libre del terreno para utilizar con la casa “Arriba del garage y en el resto del terreno nivelado a la “Altura Promedio” .
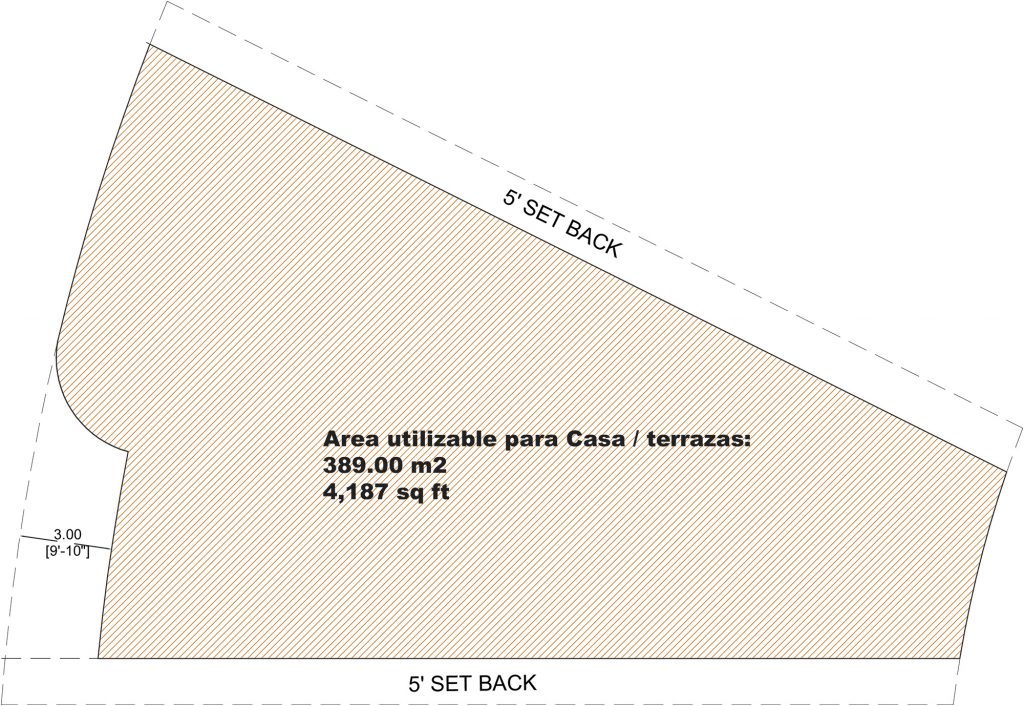
Living area details:
I need more specific input from you, to start defining the interior áreas according to your needs, so any come you can provide on the following points will help us to solve the layout :
To start we nned input on bedrooms details:
Master Bedroom:
Size of bed – proposed king size.
Closet or walking closet ? linear foot of hanging bars, drawers, shelves modules?
Master Bath: double sink, WC, shower (any special feature in here: soap niche, bench,) WC enclose or open inside the bath? linen closet ?
TV: any tv for the master bedroom?
Guest bedroom . will be at the front of the house with terrace access and ocean view.
this bedrrom you require that in some ocations, it gets integrated to the main living room , please refresh this Idea of the use you expect to haeve for it.
Bed size? king or queen size , or futton?
Full bath?
* guest bedroom at the front of the house will have ocean view & main terrace access.
Bedrooms 3 & 4.
This bedrooms will be sitting at the back of the lot, No ocean view, we will try to add an interior patio to their main view / access.
We are considering full bath for each one, a simple space for closet 5′ (hotel style) a module of 3 drawers & 3 open shelves, side space 3′ for upper hanging bar or place the lugage on the bottom with a storage / bench.
Beds Arregements: this two single bedrooms can have several bed placements, according to your needs, what you have on mind? it can be in different layouts each to allow more guest, let us know what you think:
* Single queen size
* Bunk beds 2 – 4 combination
* Double full beds. (will require more sq ft )
* Single king size (will require more sq ft ).
As an example, this is a layout for the back bedrooms (3 & 4) with an initial layout, with your input, we can accomodate different beds set up, and about the area, when we have a general overview of the hour sq ft, we decide how far we take them (add a sitting area, larger closet, independent wc / shower, etc)
