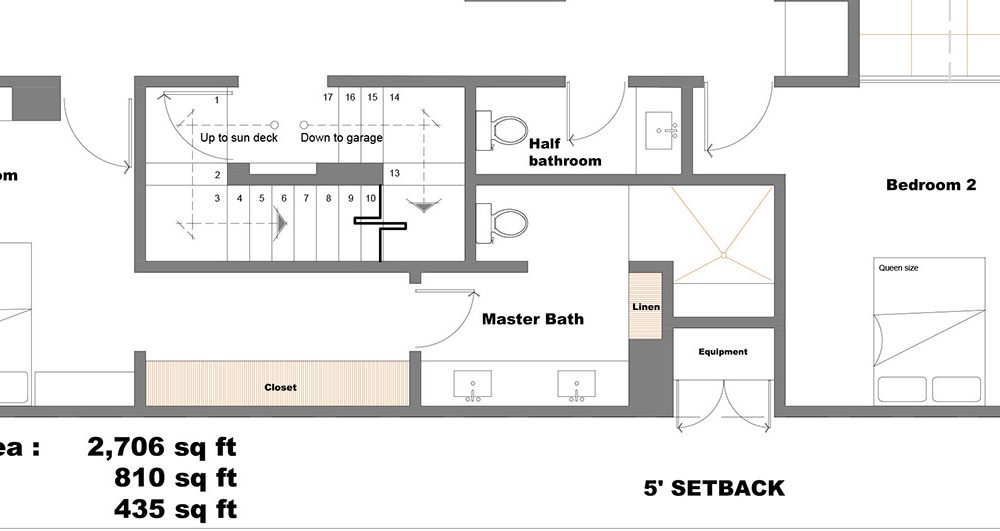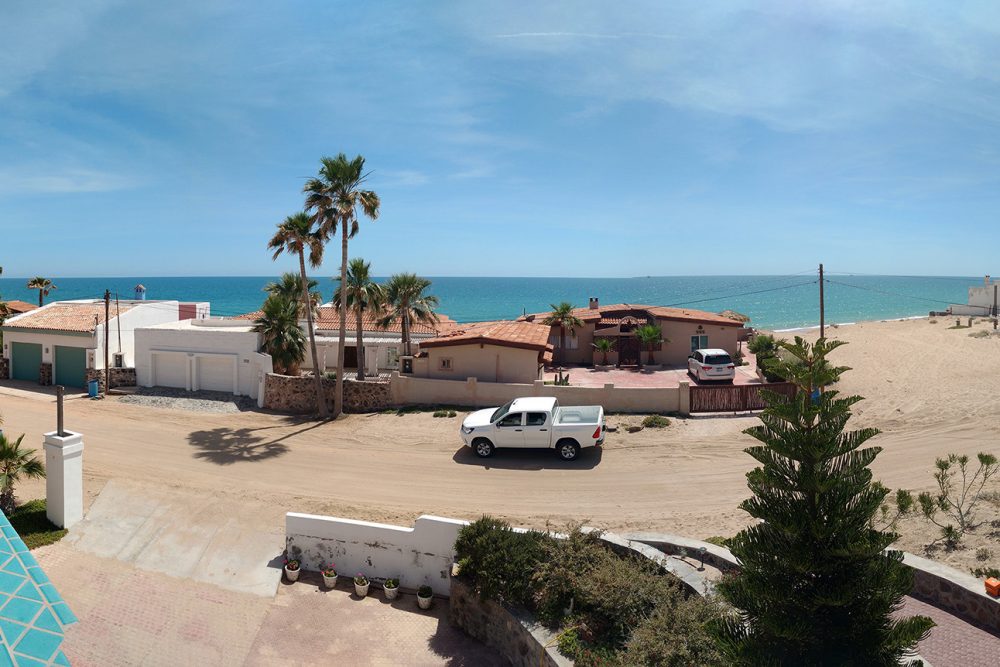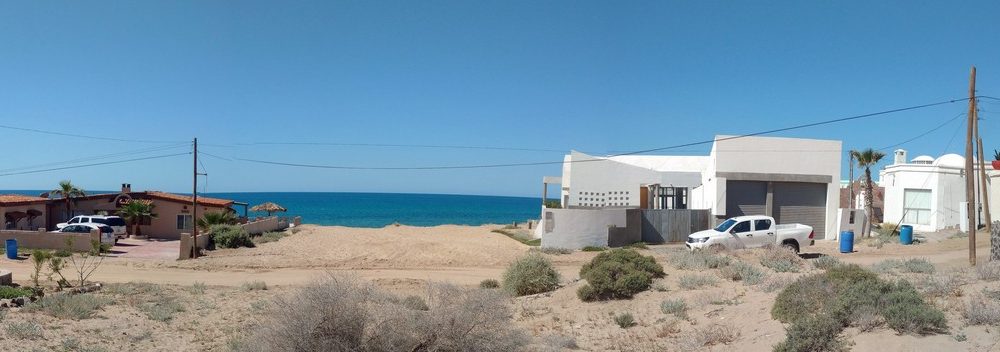Hola, sending the first floor plan with a complete solution for the areas that we have talk about (shortly) and we will need to polish area by area (For the design team is our proposal 20th) on this one, we show what we have considered the best solution for filling up the lot with the […]




