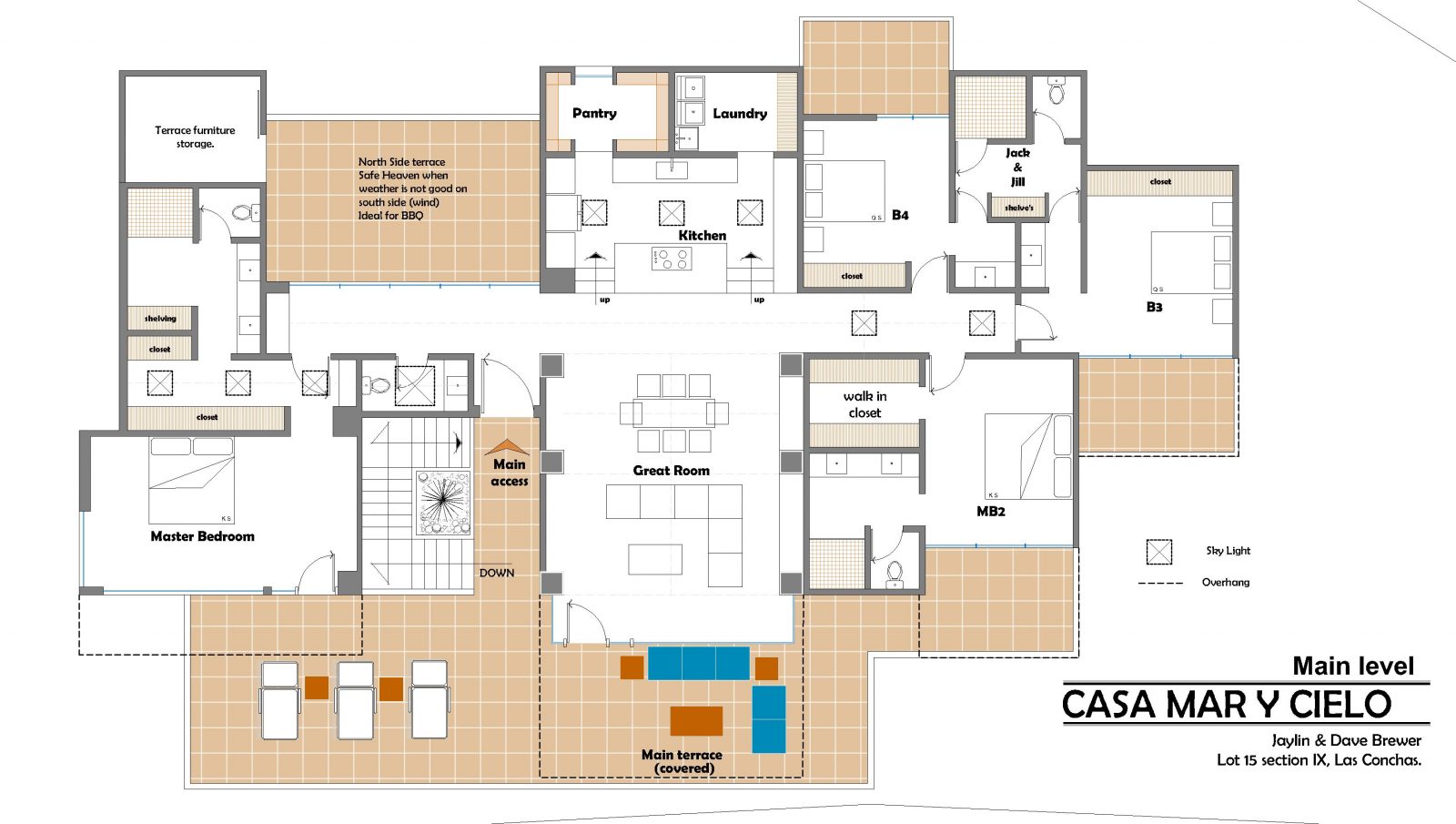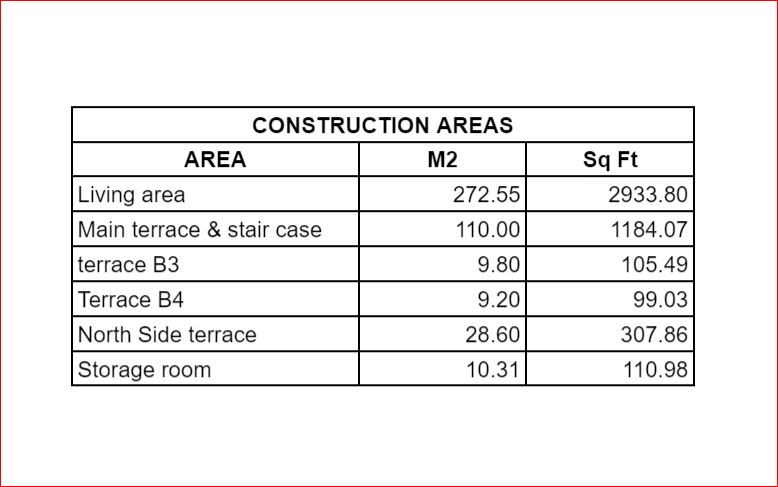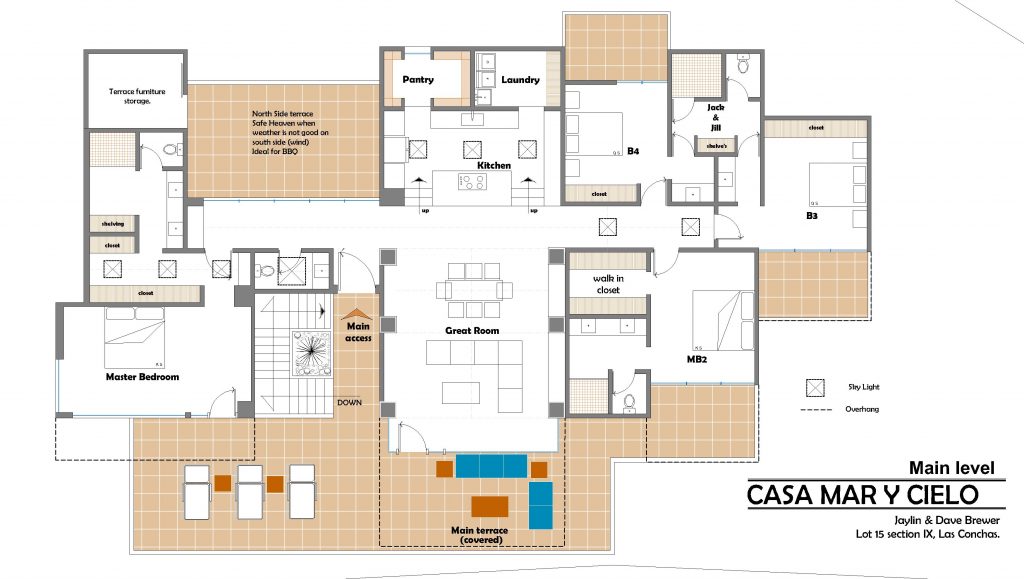
New Layout, updated from initial presentation, having master bedroom completely private at the west side of the property, and at the opposite side, second master, Bedroom 3 & 4 with Jack & Jill Bath.
Imove pantry and laundry to the back of the kitchen, Iost the big window to the desert, but try to have a panoramic floor to ceiling window inside the pantry , with a no door effect to have this desert view / window as a point of view at the back of pantry area.
We need to keep on mind that all the windows will remain at a two story (maybe more height) in regards of future maintenance, so I’m trying to be practical on how somebody can get to it and clean it.
Master Bedroom:
Placed at the end of the hallway (hallway with a focal point with a niched wall) private entry (door is not visible from public area, and creating a small entry lobby where the walk in closet starts and guide you through the bathroom. A interior niche, a skylight and the ocean view in front of you I think will make you feel at the master bedroom (ceiling effect as well ) will help to separate it visually from the walk in closet. Walking closet right now has two section 13′ & 5′, if more closet space is needed, we can extend it out at the bedroom wall line. (will need to know how much you require to detail this area perfectly.
Master bedroom does not show any additional furniture, will be important to know what you consider to include. right now the design priority is to preserve the king size bed facing the ocean view, and have as wide structurally possible the ocean view.
Master bath with double sink, shower space and enclosed toilet room, an area for bath supplies / storage / decoration is shown as a shelving niched area.
Master bedroom has straight access to main terrace , and terrace has 16′ deep in front of the master bedroom.
On this same “west wing” , I keep the north terrace and include on it a small storage room, this taking in consideration that most of the furniture of the terrace must remain in storage until you visit the house and get set up.
On the East wing, we have the second master bedroom very similar then the past review, twin bedrooms 3 (with ocean view & balcony, & 4 (desert view) with balcony.
The center core, with a great room 40′ long (Kitchen / dining / living) shows the kitchen elevated to have the standard counter height of island, and extra tall height for full size stools on the hallway side.
With plenty of s`pace for options, we have the refrigerator side flush built in wall for equipments (fridge, microwave, Oven) and cabinet space on the opposite side next to bedroom 4 (11′ wide), Island is 108″ x 48″.
Central hallway is pretty long, but needed to connect all the areas, since the ocean view is the main factor for this layout distribution.
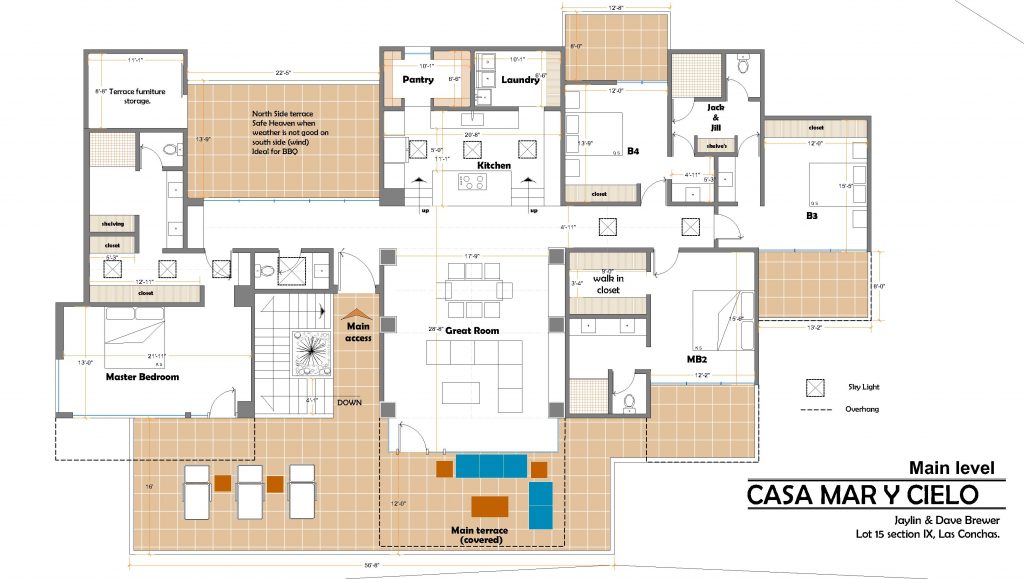
Basic Initial parameters for an over all interpretation of the project.
Topography, Initial treatment needs to be apply to consolidate terrain to street level. following section, shows the most aggressive side to fill.
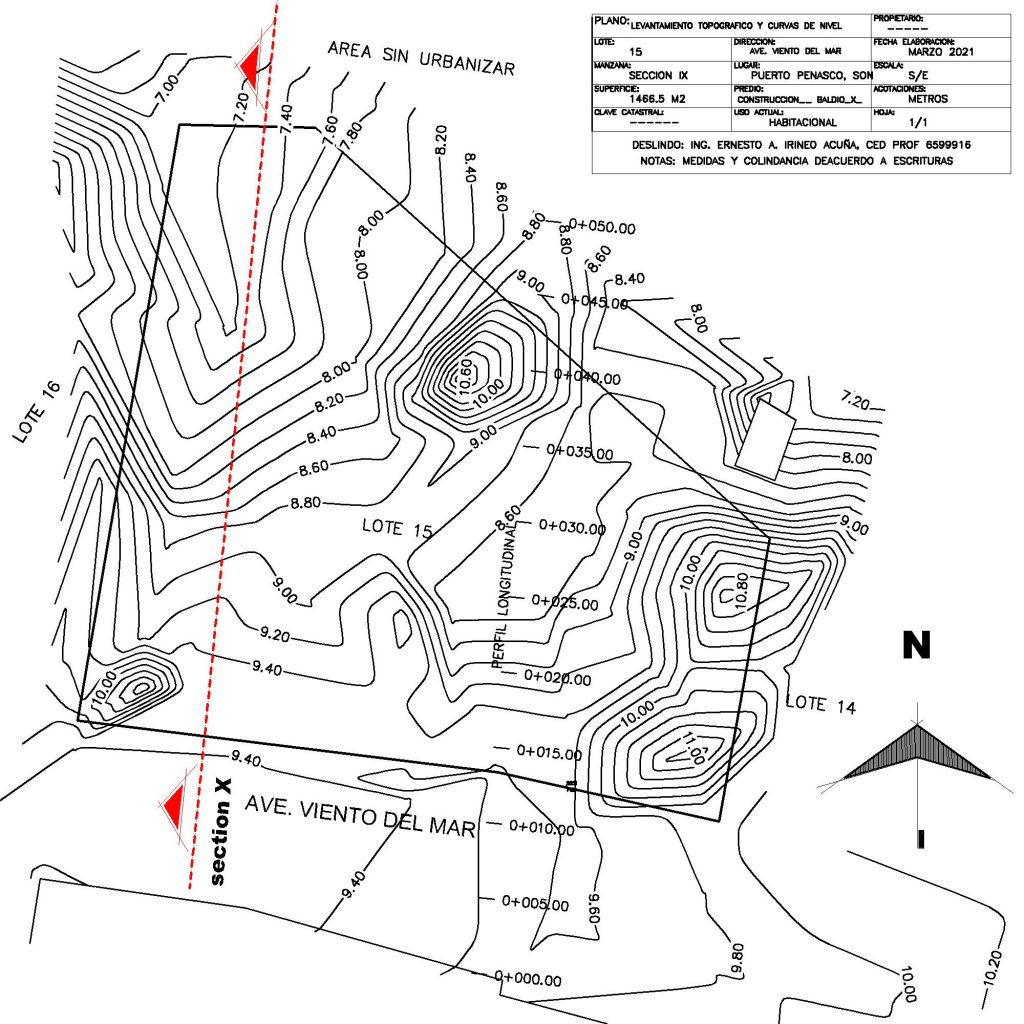
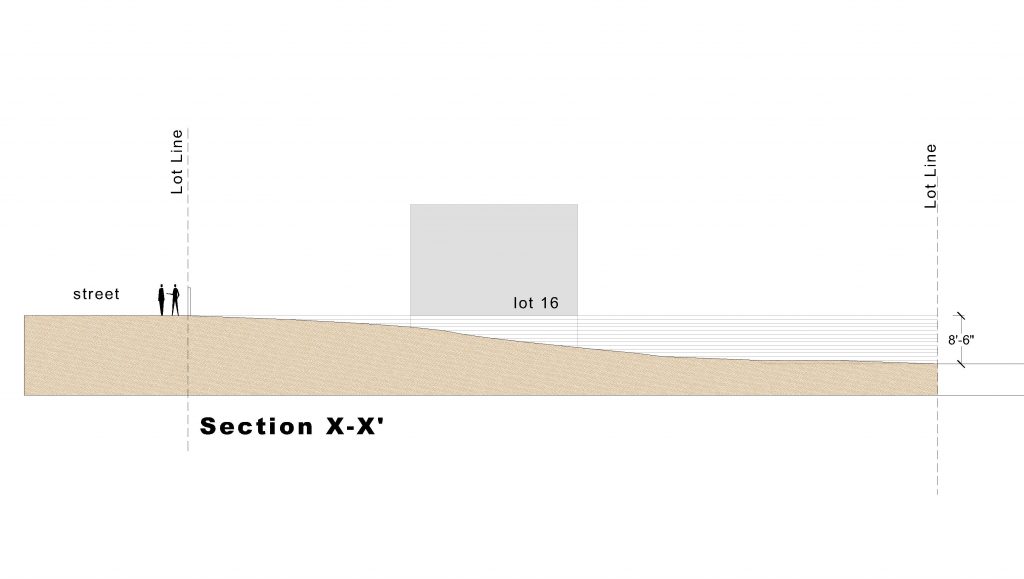
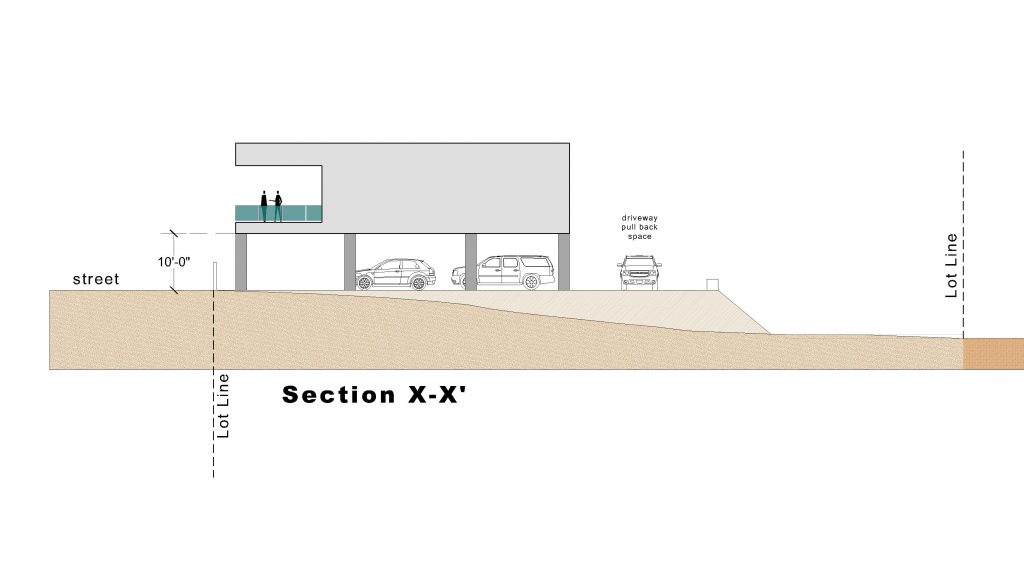
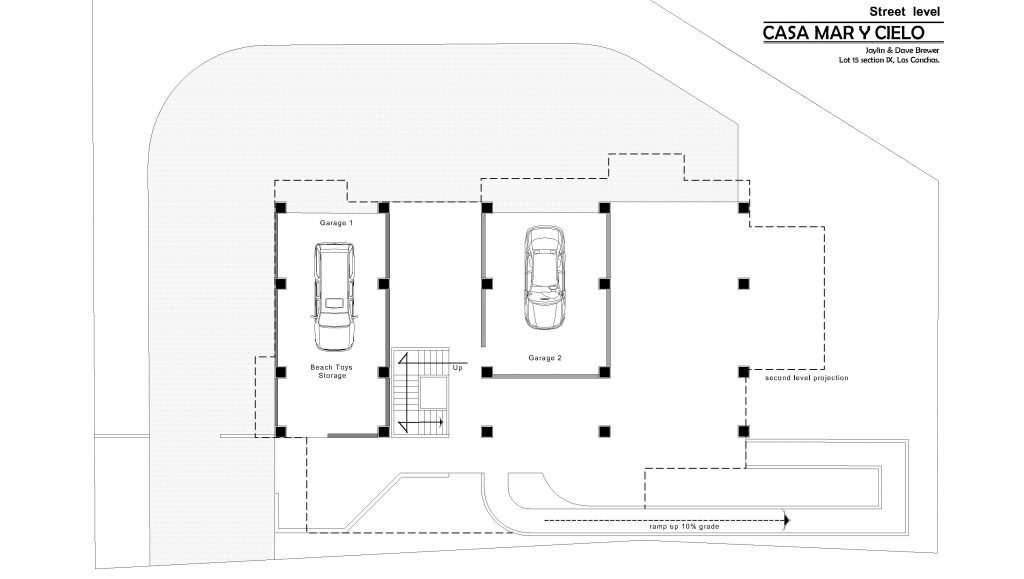
General considerations:
* Maximize Living area size : fine tuning spaces for saving area.
* Use of the bottom area:
– Define practical spaces: garage / storage, mechanical. unused covered spaces treatment.
– Mechanical in special A/C units will be perfect location free of breeze (underneath the structure).
– Options to elevate the house cost / benefits
* structure grid columns and beams)
* Fill the area, traditional footer structure (compare cost analysis)
* Use of the bottom level for living area / guest bedrooms 3 & 4 overlooking the desert (north side)
* Vertical circulation Stair case right now its exterior, do we need it interior ?
* Walking ramp to access descend. proposed elevation from street 10′, rampo at 10% grade = 30 meters (90 feet long)
Important to consider that space behind the property its considered “raw” land and is not developed yet for residential use. sitting low from the road / sand dune, we don’t have to much height restrictions to observe since there are no legal neighbors behind. We have plenty of work to do to obtain the view, just an observation.

