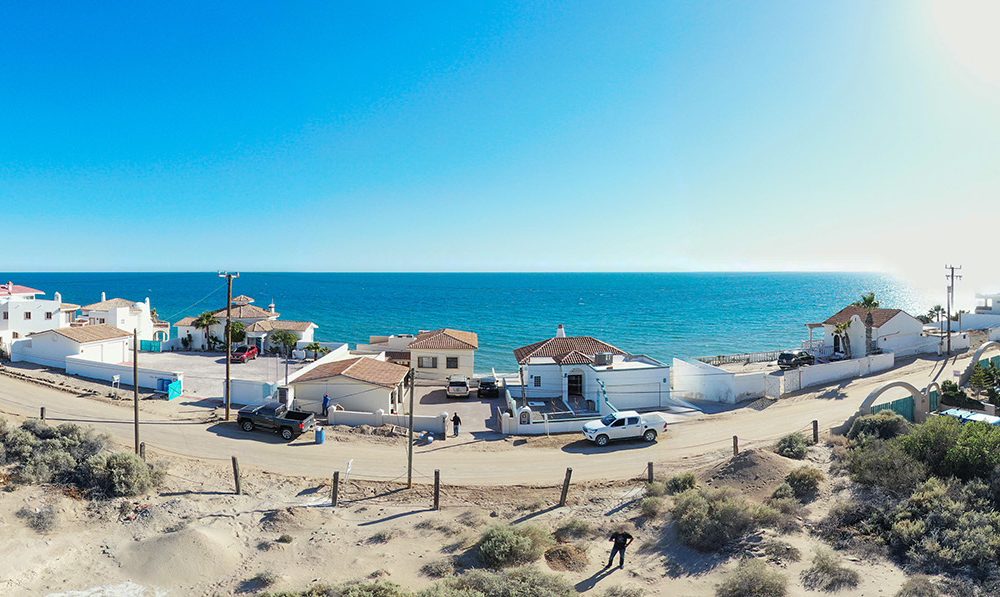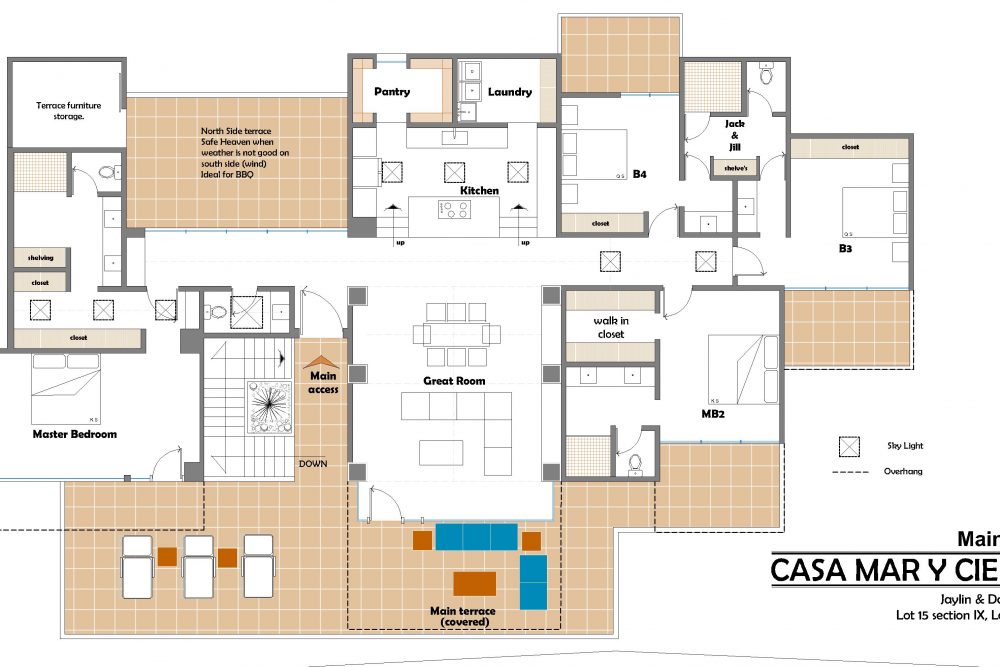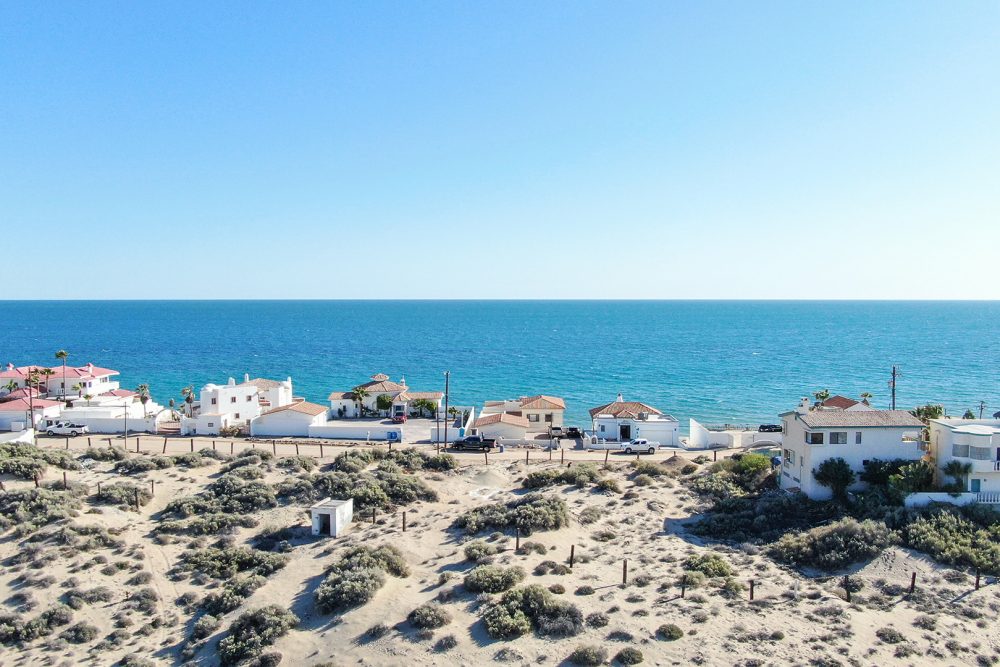Following layout updates the past concept where we have all the living area at a second story, having at the ground level, Garage, mechanical & circulation to upstairs. Second story was 50 % above fill that at the same time was requiring retaining walls to contain it.New layout, uses individual bedrooms & Jack & Jill […]



