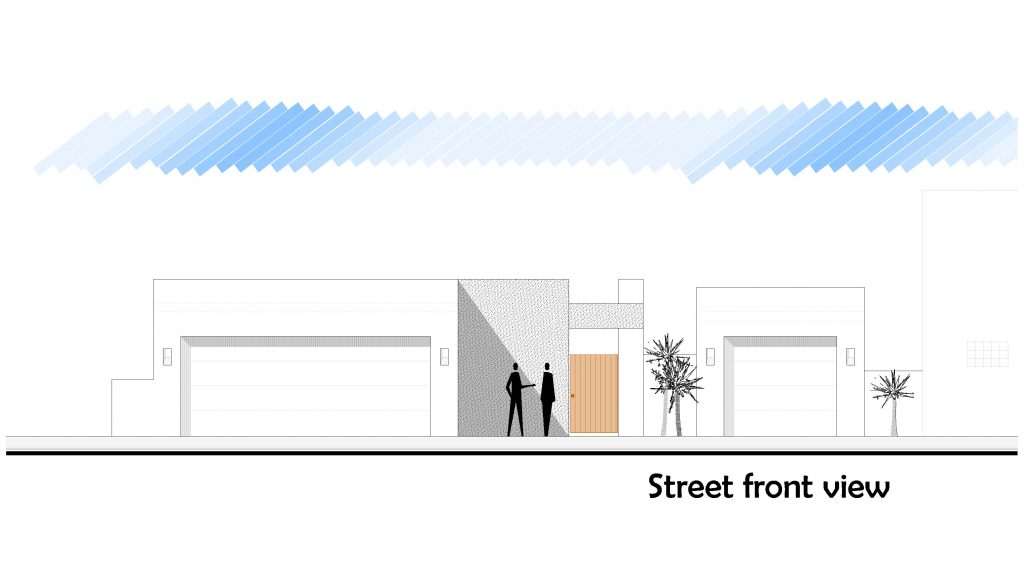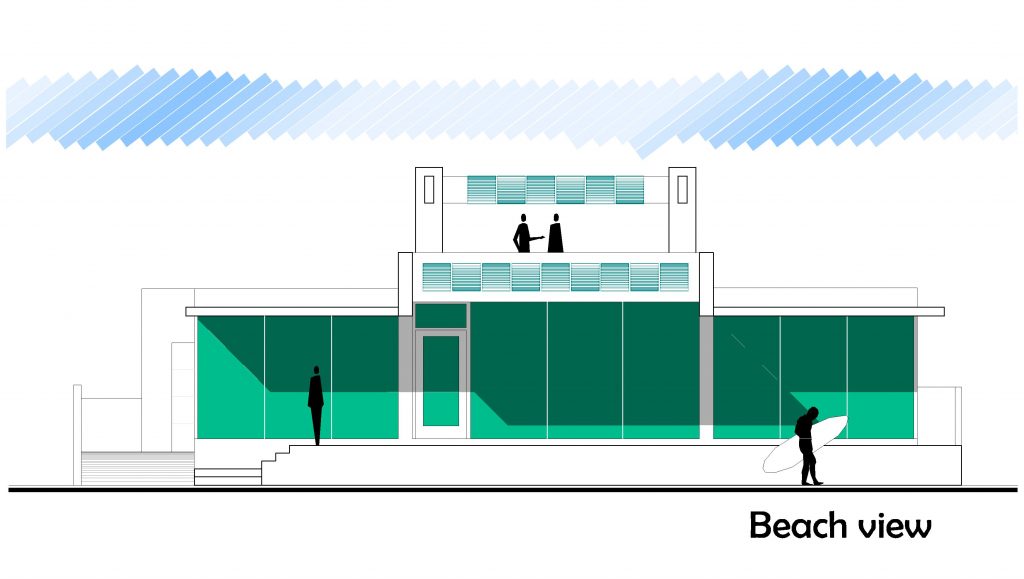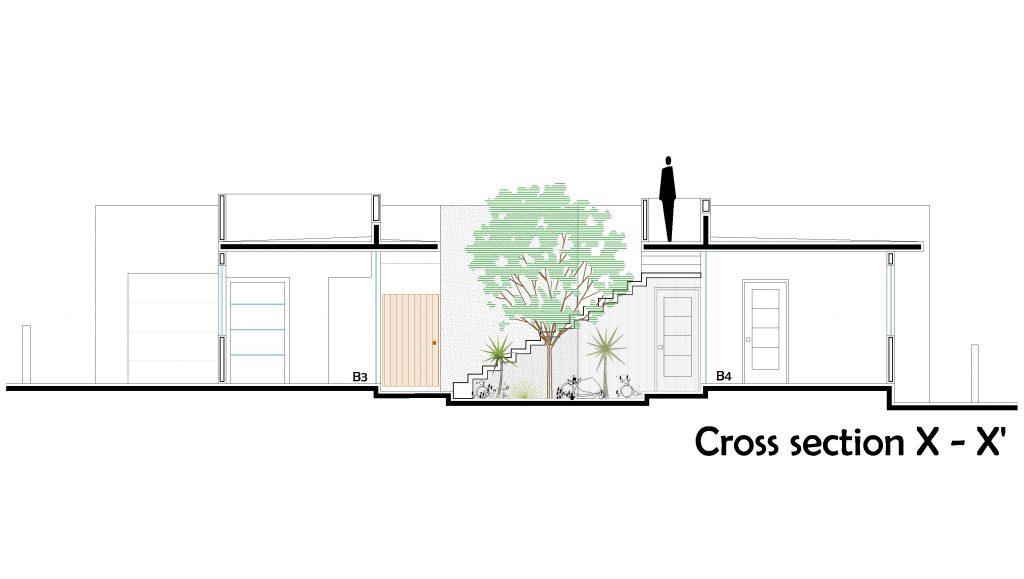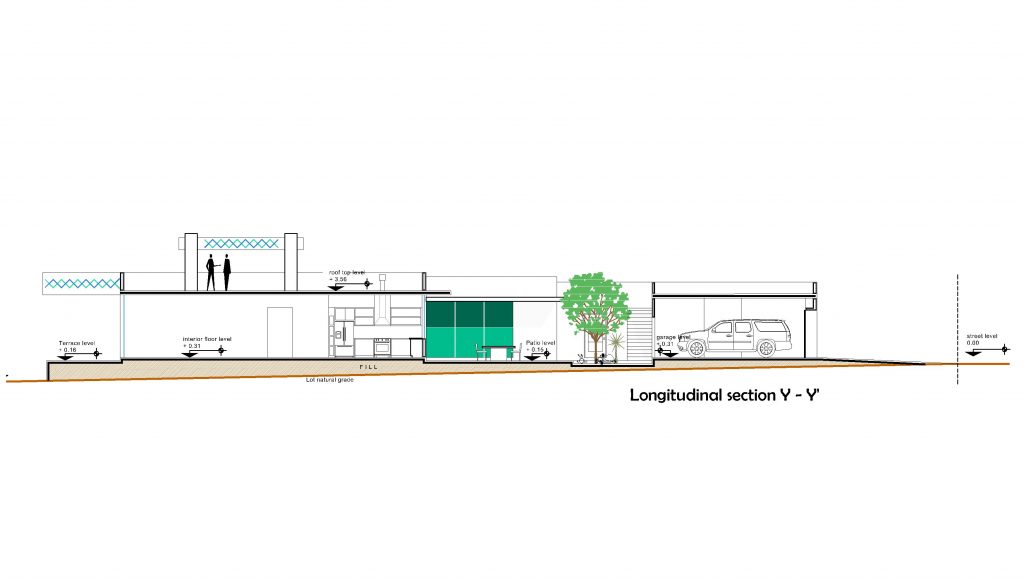Hola Praveen & Bindu, here is latest layout update, elevations & sections. At this point most of the key structural elements have been defined, and proposed. from the bottom to the top (sundeck).
To start I need to mention I’m using a 1′ elevation to define main house floor above the street level, from there we go down one small raiser (step) of 6″ to the interior patio and down as well to the beach terrace. (on the beach terrace its very important to have this small step, since the wind it’s always blowing sand. this step its the first barrier to avoid the sand getting in to the interior easily.
In wind storm days you can shevel several buckets of sand out of a terrace (to give you an idea) how important its is.
Basically main layout has only few changes :
* Garage 2 pedestrian door to patio.
* Relocation of beach steps on main terrace, a 5′ wide steps placed on the west side, with the intention of making full use of the open space of the beach access, It reduces de 42″ tall main terrace structure (opening up the visual) and placing the beach Shower on the back of MB1 wall this area (paved) will work as the transition from the beach to the main house, shaking off the sand in here, and as well with the exterior shower / faucet to rinse sand off.
Staircase to roof deck, remains as proposed initially, by now, in order to estimate where we are with this point of the over all concept. before start moving things around.
Main terrace, above beach main terrace, I’m placing a shade with the intention of :
* Have a very light cover, and with the help of cantilever concrete beams, fix the shade structure, and preserve the main view clear, with no additional support columns. The shade Im proposing use to start vinyl shade mesh (multiple colors available ) from sand, to Aqua, white. to choose. a second material to use can be a long lasting sunbrella, but cost wise becomes a bit expensive the 10 year warranty treatment of the fabric.
The concept, its do a traditional Weaved (up and down) but instead of wood beams (traditional look & low weather resistance), use stainless steel foil across and in tension in between concrete beams, to allow the shade 2′ bands, pass above and underneath, with the next row on the opposite direction, to create a 2′ wide X 2′ tall volumetric effect.
Shade wont cover against rain, to protect the basics, the window line is recessed from the edge of concrete slab 42″ for direct dripping protection, that in the beach front case, the few rainy days we have, are with strong winds and rain come into the windows line pretty much horizontally. Edges & floor seal are the most important to take care, and using the small “step down” to the terrace from living area, helps to keep water out.
Drive way / street perimeter, to consider a simple treatment here, I recommend pour a beam along the lot line, to have it as a separation between street (sand) and driveway area (gravel or pavers), and as well a physical delimitation of the property. any other element eventually will reduce / affect turn radio / pull back space of vehicles around the garage areas.
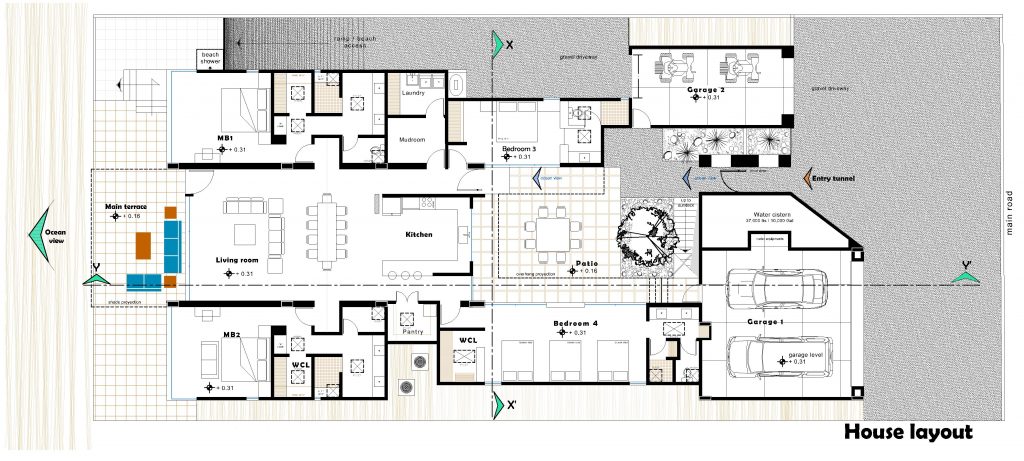
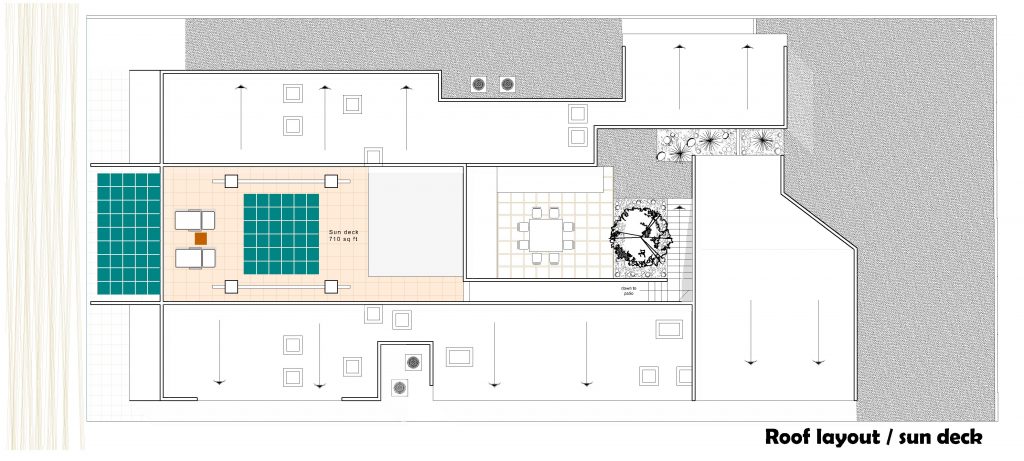
Roof top deck
Using 710 sq ft of the great room roof area (with floor treatment), we need to define a bit it’s use, to see how much roof has a floor treatment, and the shade open space. (Total great room roof area is 1,040 sq ft).
It has a column concrete beam structure, with the same tension stainless steel foil system to weave the shade material. avoiding metal or wood beams that are a maintenance head ache. as well presents a modern clean look (as many details through the house, with character but simplicity). Shade mesh can last up to 5 years, and its cost it’s super affordable, I think using it on a creative way can look very interesting as part as a “practical beach style”. This element I intend to be one of the coolest spots on the house, and will eventually show you my artistic design for this, that will be replacing a concrete beam, with raw steel plates in the form of multiple fish, in several dimensions, that will work as support of the tension wires for the shade mesh, and provide a rust metallic finish sea detail to cover more from the the late afternoon sun.
As you can see at the moment I did not modify the layout for the stair cases and walk way to reach the area, I think before modify the floor plan for this, we have to check initial cost estimate to see if we are going to the right direction.
will consider most of the existing house as a regular construction standard, in order that with the basic set up, cost wide we fit inside your expectations / budget.
If budget allow to include elements, will provide a list of considerations and spots where the exposed concrete can replace regular walls and add more raw, simple, minimal architecture concept (most of those details are not the cheapest) and with latest changes in our economy, prices of construction supplies have increase way above the expected yearly inflation. is this, we must be very cautious so we can use what we will be polishing on this design process, and adapt to it as needed.
