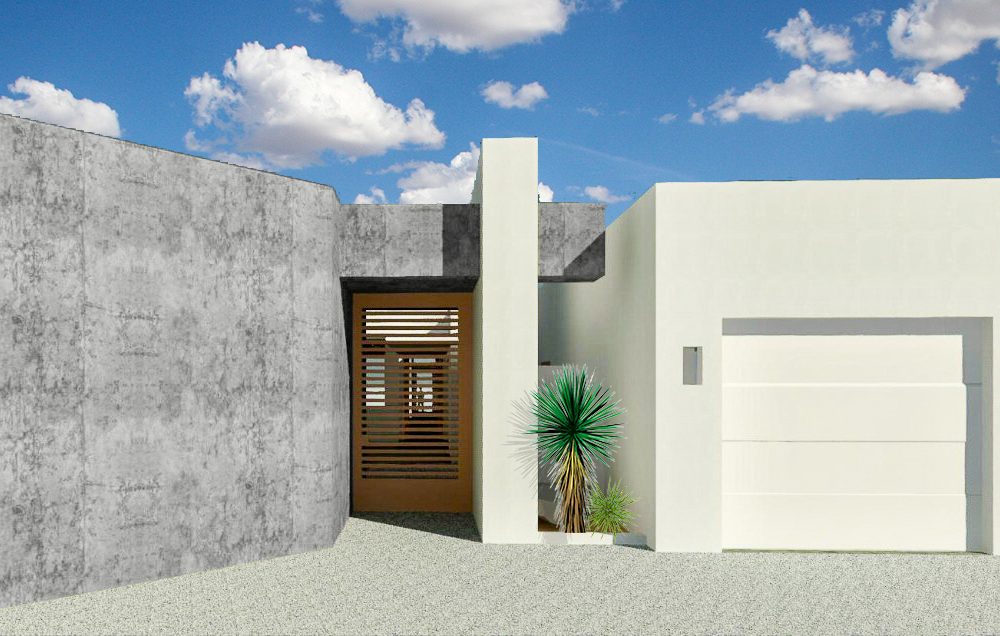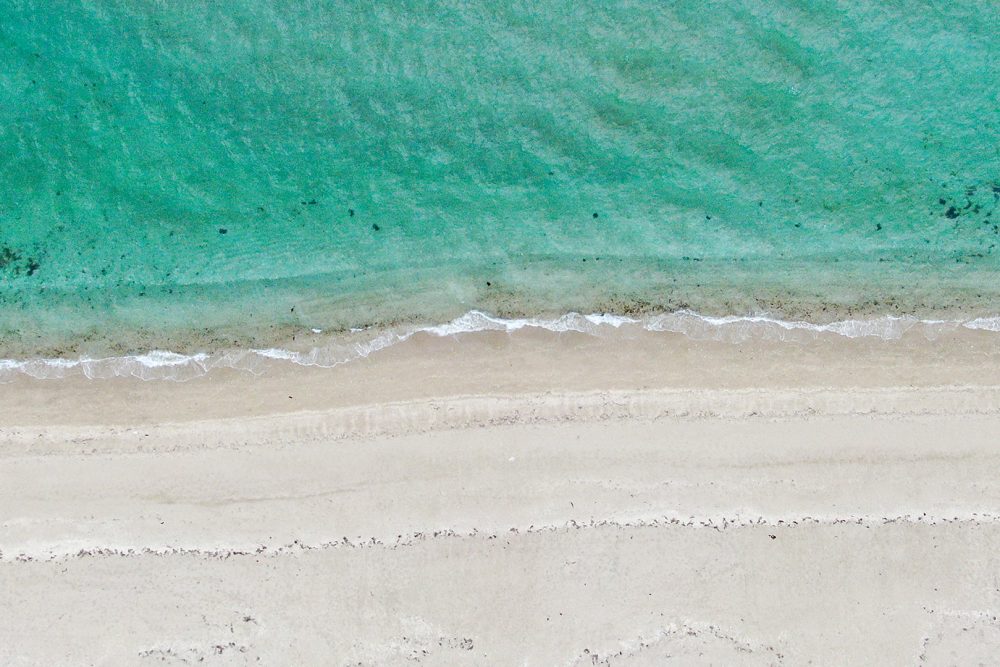Model shows general concept visualizing the volume, and structural solutions we are3 considering to apply. Basically we are using it to make sure elevations and elements work fine in between each other. Haven’t apply yet recent change request to: * move forward the sundeck shade. * Place shutters for beach side windows. * Additional exterior […]


