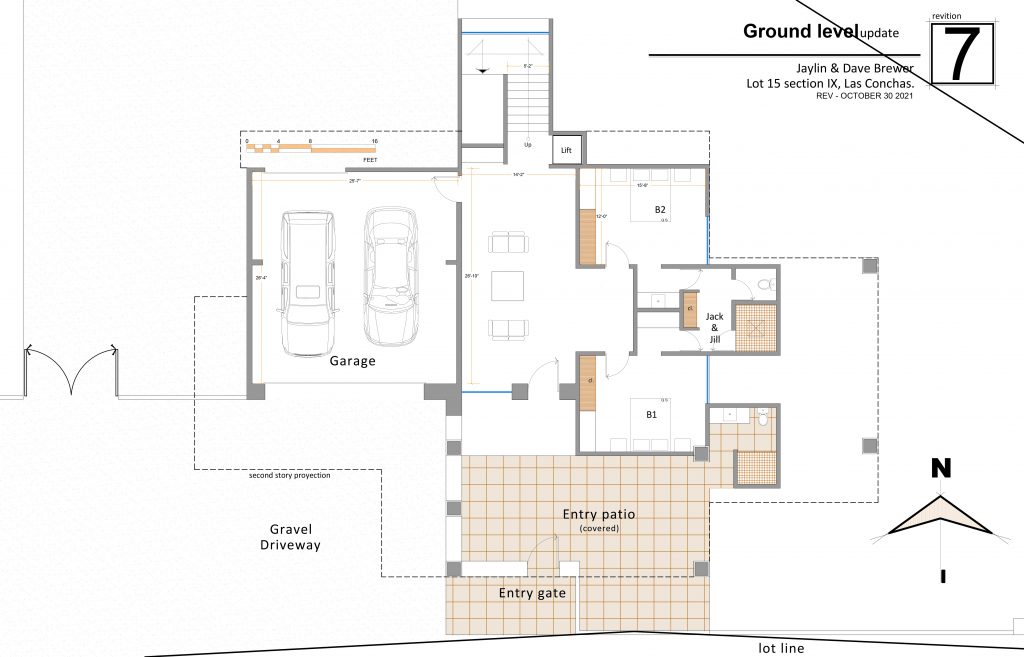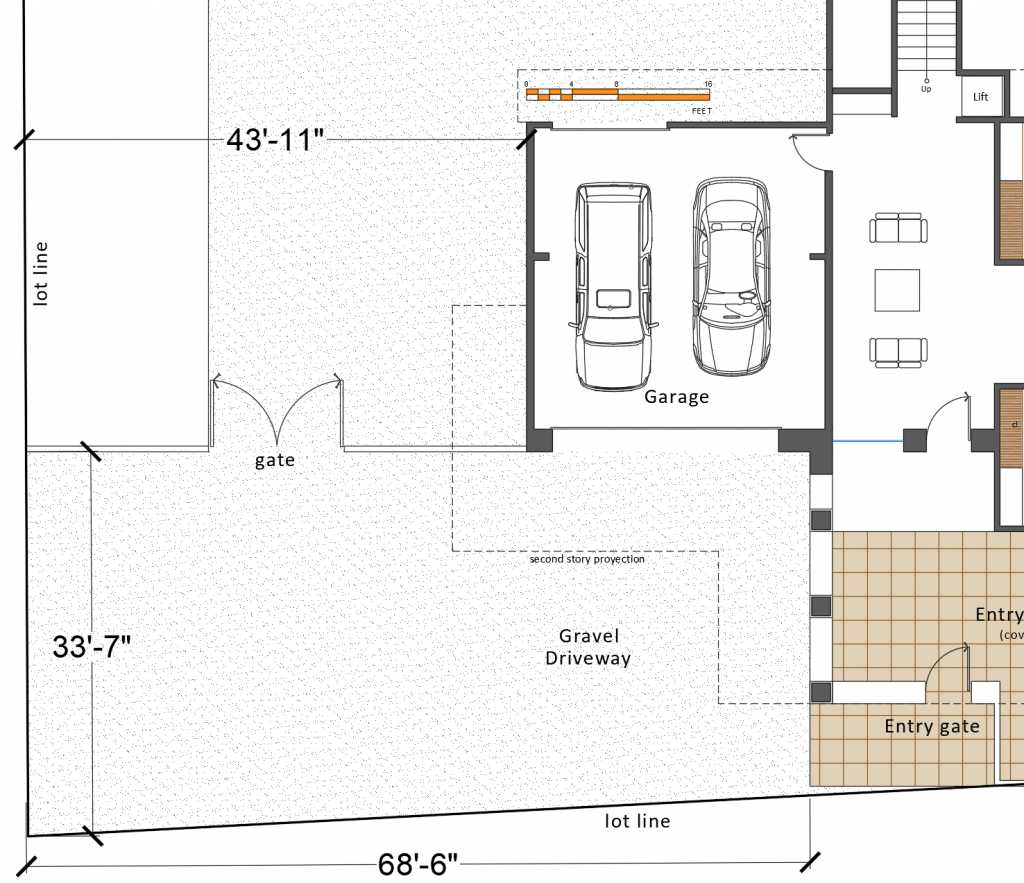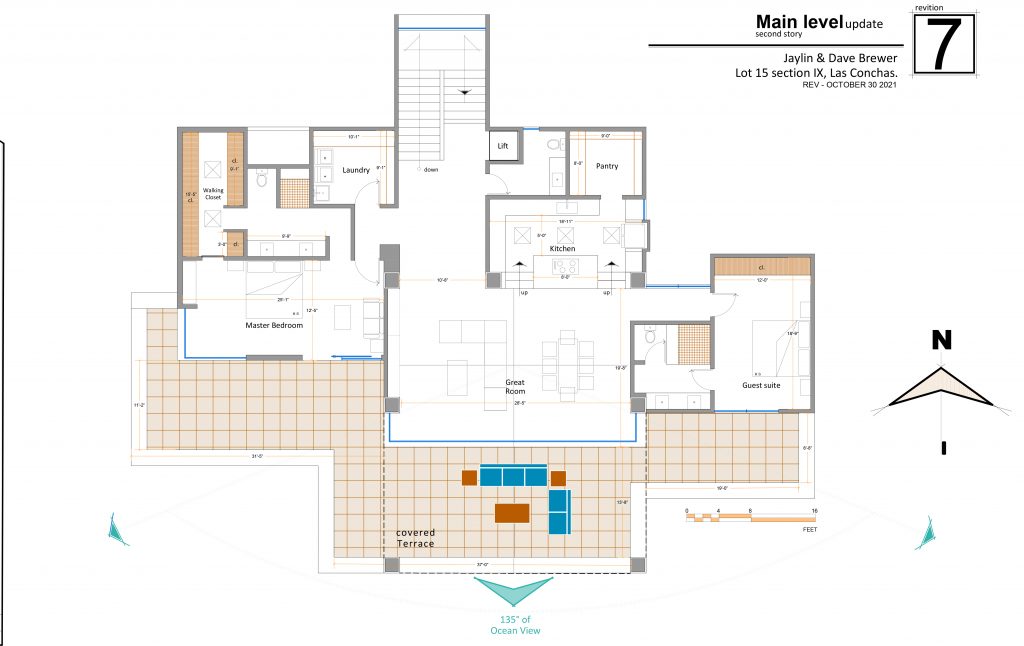Following layout updates the past concept where we have all the living area at a second story, having at the ground level, Garage, mechanical & circulation to upstairs. Second story was 50 % above fill that at the same time was requiring retaining walls to contain it.
New layout, uses individual bedrooms & Jack & Jill bath at “Ground” level, with the necessary space for circulation from front entry door to staircase.
Staircase MUST be located at north side of structure, and leave the south areas for spaces where the view will be the main focal point.
Still having on the ground level living area: bedrooms bath (J&J) & common space, the Upper “Main level” foot print is still bigger than the lower, so extended areas are shown with dotted line as the projection of upper terraces at the ground level which will have plenty of shaded space.
Garage door (20′) remain at the street front side, but since the smaller construction footprint, house can be placed further east and have a pretty wide open space on the west side of the

Garage it’s slightly shorter than the past concept from 1,055 to 770 sq ft (it can be extended to the north, to the dotted line (second story structure projection).
Garage has the main door (20′) at the street front side, but since the smaller construction footprint, house can be placed further east and have a pretty wide open space on the west side as driveway.
A completely covered car port can be in front of garage if main deck (on top) gets fully extended in front of master bedroom.

Main level:
I keep the master bedroom configuration, since I think it covers all your requirements (small details need to define and polish). Staircase it’s fully enclosed on the living area, it considers a full panoramic window to preserve the view to the north. and when it arrives to second story, has a full view of the ocean view.
Space for the personal lifter is considered.
Great room preserves the same elements, but has more window area / ocean view, with the side by side layout (living room / dining) instead of front and back of the previous version.
Kitchen on the back, remains 3 steps up than main floor, with slightly minor changes but having everything we have previously considered, the kitchen over all width was slightly reduced from 20′- 8″ to 19′ (to fit into general structure proposed frames).
Pantry on the back of kitchen it’s slightly bigger than the review 6, and Laundry room was detached from the kitchen area to and independent location near master bed, and size wise a bit larger than past review (as well fitting into structural frames).
Entry Lobby with access to the lifter , Half bath, and master bedroom. and having a front ocean view through main living room window. Something I have considered if the kitchen was not 3 steps above, its to flip pantry side, and have a straight access to it from staircase & lifter to bring in bags and stuff (with kitchen access as well) this options needs to relocate powder room and wont be easy with out adding more sq ft to living area, and keep it some how linked at this second story lobby for better functionality.

Preparing an additional picture , showing the full potential with extended terrace option, and north terrace included, and possibilities of exterior stair case from main terrace.

