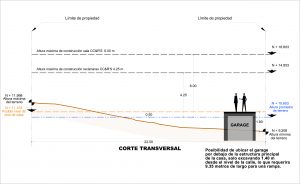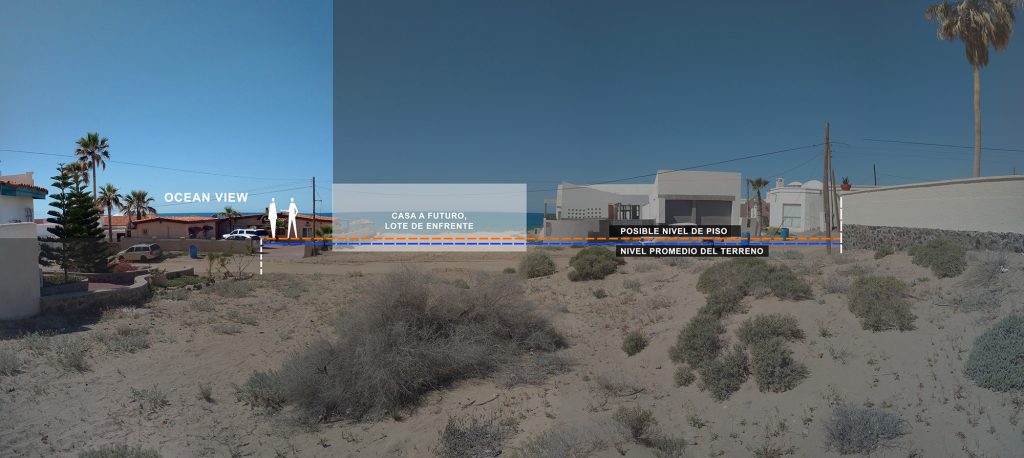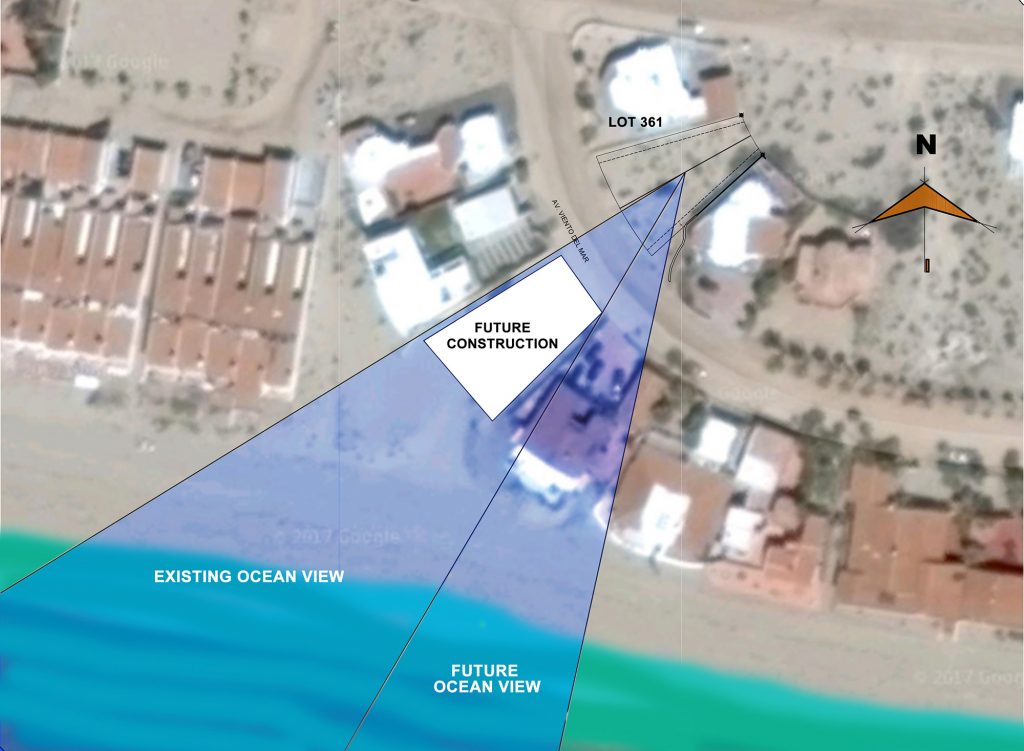We start the design work, with the analysis of the physic conditions of the lot, the surrounding structures, views corridors, in order to evaluate the and use them on the behalf of the project . This exercise allow us to gather as much info possible, and use it to support the design work decisions.
The following are the main Considerations in the analysis
The following Considerations will be a priority for the analysis:
* Take advantage of the level of the lot, to provide the best opportunity of Ocean views from the main areas of the house.
* Distribution of living space, including the following areas:
– 4 parking spaces inside the lot (by CC&R’S) open or enclosed garage.
– Possibility of having a Garage 2 cars / 1.5 cars (Car + storage, toys beach suff).
– Living area 2,500 sq ft.
– Master bedroom + bath.
– Guest bedroom + Bath (possibility of open this space into living room /social area).
– Bedroom 3 + bath.
– Bedroom 4 + bath.
– Great room: living – dinning – kitchen.
– Main terrace
– Possibility of Sun deck on roof top.
With your input we need to get all the spaces fully defined (we will work on that as we keep polishing the areas proposal).
TOPOGRAPHIC SURVEY / LEVELS:
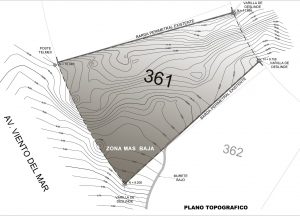 With the topographic survey we did on the lot, we have the level curves @ 4”, this, fisrt of all, defines what HOA will require, the average height point. With a difference of level between the back (north) and lower point at south – east corner of 2.80 meters (9’ – 2”). This leaves the average level of the Lot at 1.40 meters (4’ – 5”).
With the topographic survey we did on the lot, we have the level curves @ 4”, this, fisrt of all, defines what HOA will require, the average height point. With a difference of level between the back (north) and lower point at south – east corner of 2.80 meters (9’ – 2”). This leaves the average level of the Lot at 1.40 meters (4’ – 5”).
* Topographic survey measured with a total station, and it will be required by HOA for architectural committee review of the project.
The levels of the lot shown on this transversal section, indicates the average lot level in blue color line, and measuring from this line, we have the elevations limits by the CC&R’S :
Great room / living room max height: 6.00 meters (19’ – 6”)
Bedrooms height: 4.25 meters (14’)
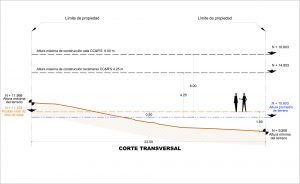
On this transversal section, we present a possible floor level of the house, above the average lot level line (orange line). This floor level line, its placed 50 centimeters (20″) above witht the pourpose of gaining more ocean view. In this is very important to specify, that if the floor line moves higher than the average lot height, the house is going to loose interior height since the maximum heights are already defined by the average lot height. So until we develop more the project with defined cross sections and the structural considerations, we can see how far we can raise the house, within the CC&R’S limits, and the proper solution with quality of space for the house.
And interesting opportunity to consider result of existing difference in levels is the possibility of placing a garage underneath the main house level right along the east lot line, this Idea will require to verify that excavations don’t affect the neighbor´s house, the cost that this require. This with the intention of removing the garage area from the front of the house (most likely solution) wich besides the appearance, is a limitation of fully use the front of the house with the better view for entertaining areas.
This concept will require at least a 27’ descendent ramp.
VIEWS:
Once we have the height where we will start the house floor, we need to consider the better chances for ocean view from the main interior spaces the following panorama, shows the main view of the lot.
In this , it’s very important to take into consideration the future construction of the beach front lot, so the house can enjoy a view while the lot its empty, but still overlooks the ocean when in the future, the owners will use full height of the CC&R’S to built on it.
This situation was a big mistake on several of the the Las Conchas first houses (70’S & 80’S), most of them where placed on ocean view lots, due to the affordable lot prices compare to the beach front, but they didn’t consider the “future construction” in front of them, so for many years they enjoy an empty lot in front of them, and when the new construction came in, this homes, didn’t have a chance since they where not using its height at the max, or focusing in their view corridor. Affecting the quality of the beach home and most important the investment value. So with the design we will try to provide as much as possible inside the regulations, this consideration for the house, looking at the actual panorama, we can define that the future view of the house is on top of the left side beach front home, sitting low on the horizon. Another good thing is that east neighbor house, is sitting all the way to the back of his lot, and has no construction torch their west front corner, opening more the chances to see the ocean from lot 361.
This will be a consideration for the main areas of the house, include this view chance from the interior spaces.
we will update this panoramic view positioning the camera (eye level) at the level mark as Floor level (orange line).
We are working on the first floor plan analisys, to start filling the lot with the areas, and then play around with a few options for what is getting more complex to locate, the garage / parking area.


