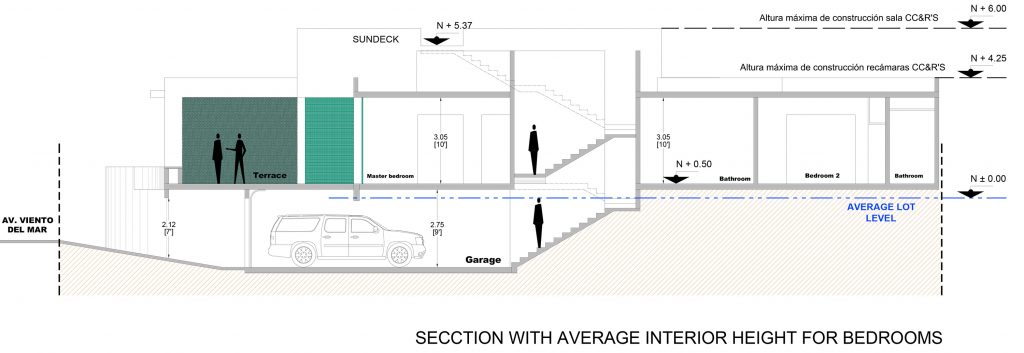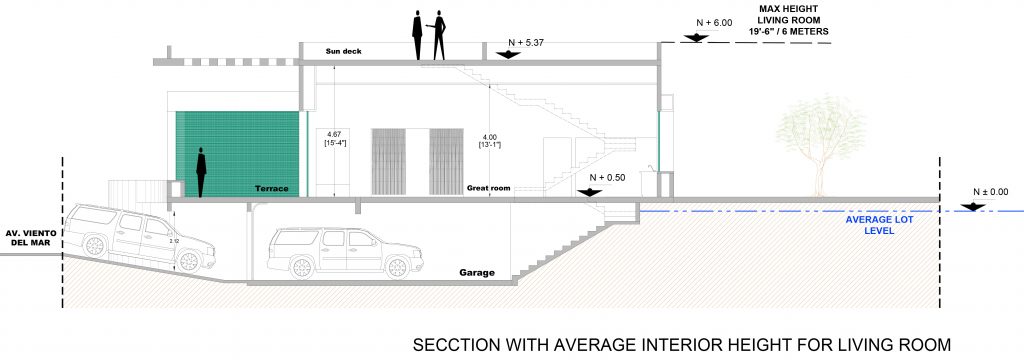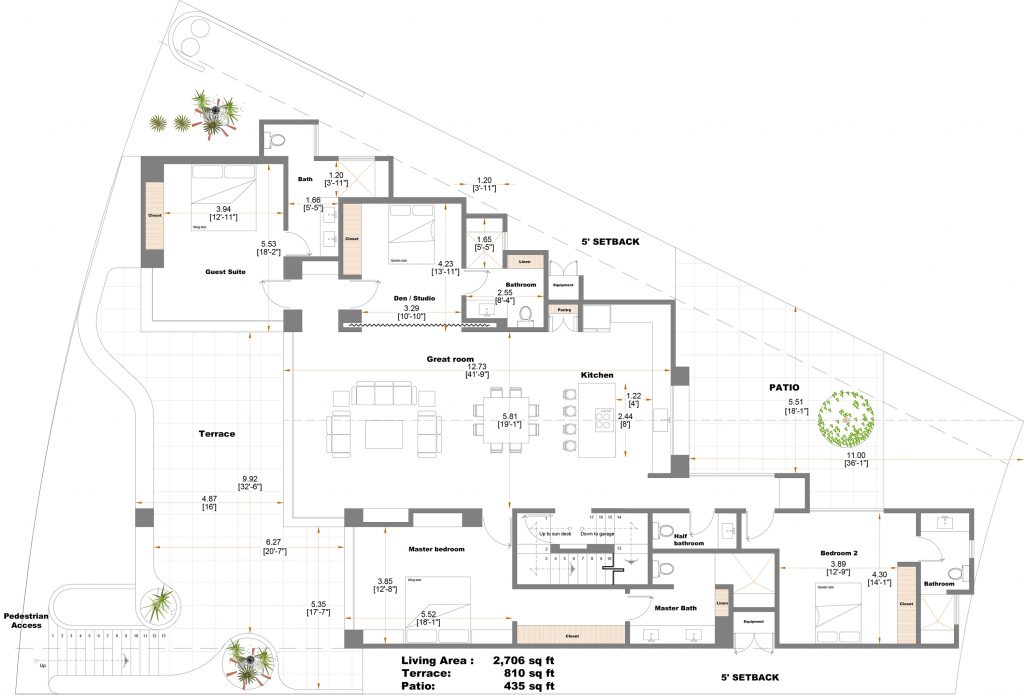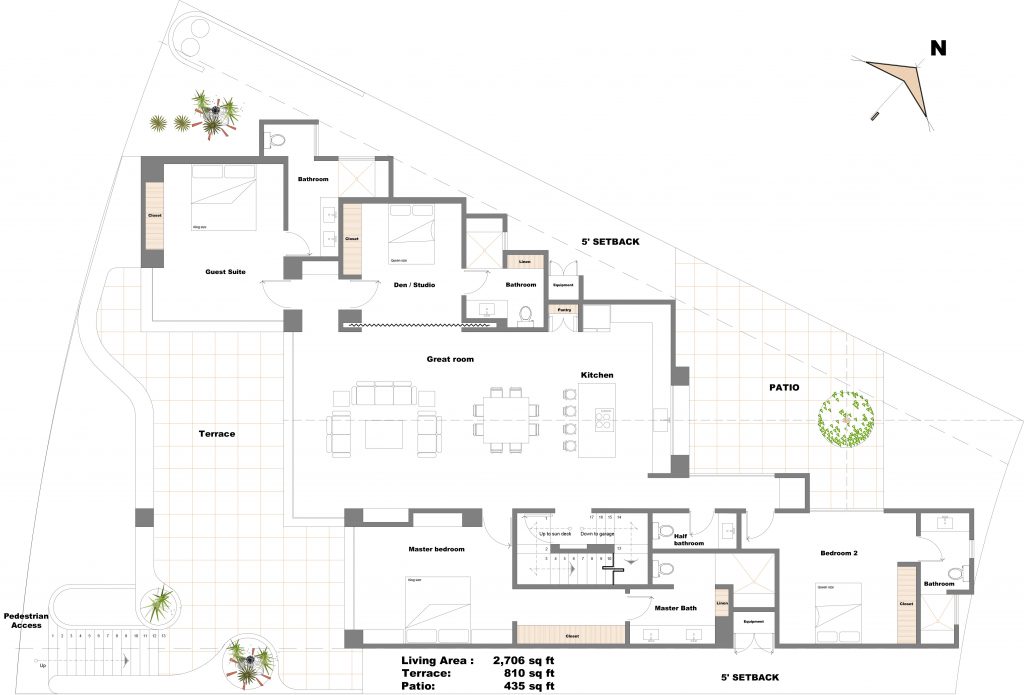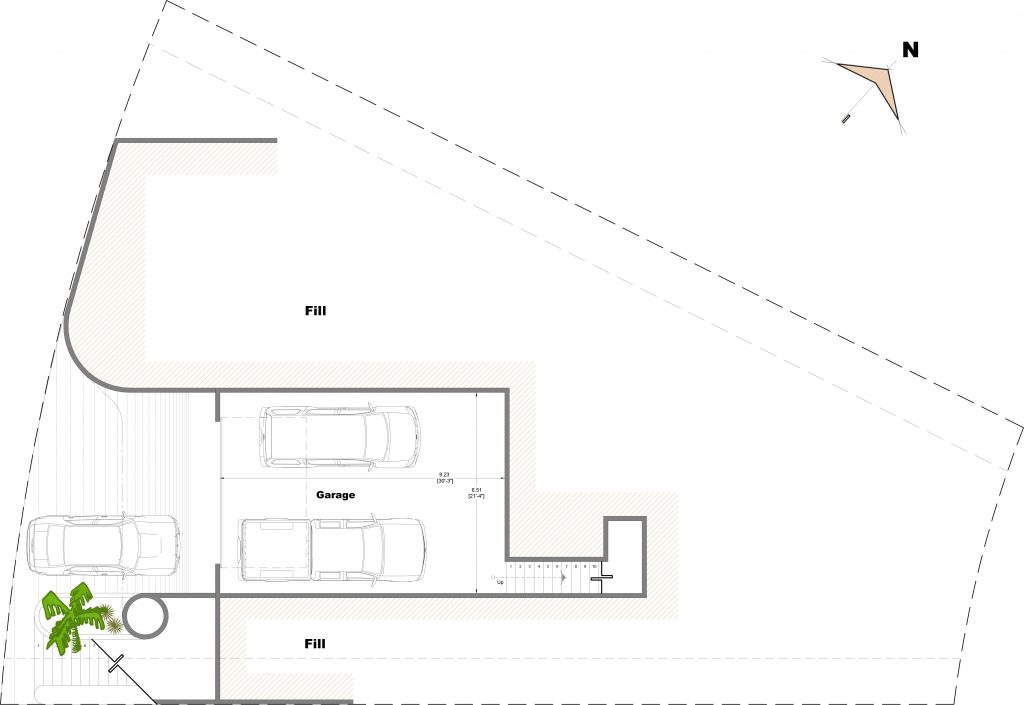Hola,
sending the first floor plan with a complete solution for the areas that we have talk about (shortly) and we will need to polish area by area (For the design team is our proposal 20th) on this one, we show what we have considered the best solution for filling up the lot with the existing conditions for the house (view, undeground garage, lot shapoe, and Máximum allowable heights.
Let me know eny comment you may have, and when we can talk earlier next monday, about small details over all.
One important onbservation, is that we use a single stair case module, to access the house from the garage, and use it as well to go up to the sun deck on roof (sundek floor plan will be aded tomorrow Saturday).
Enjoy !
