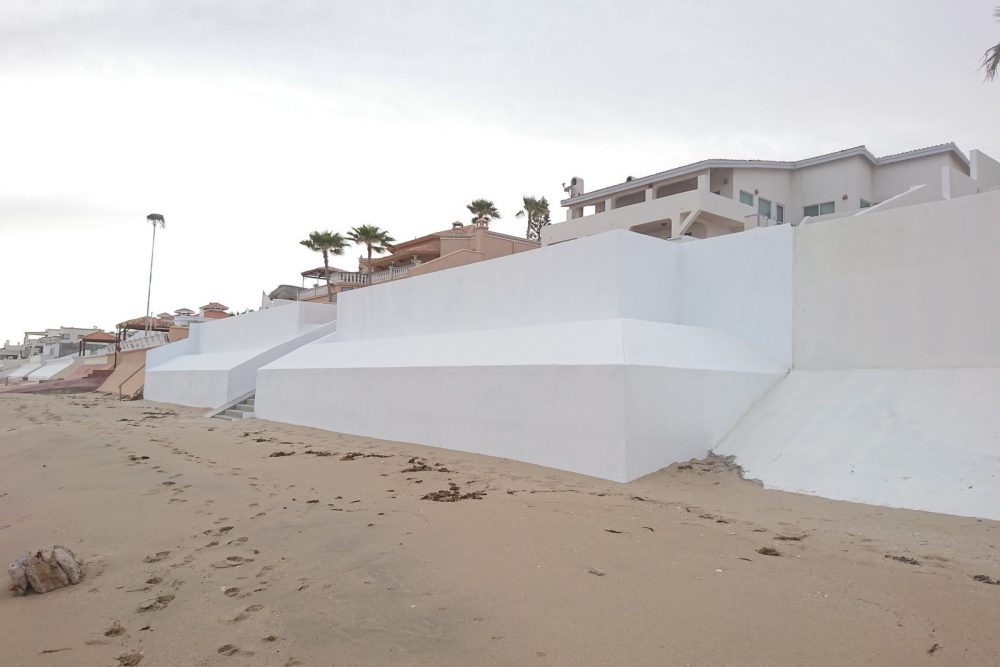

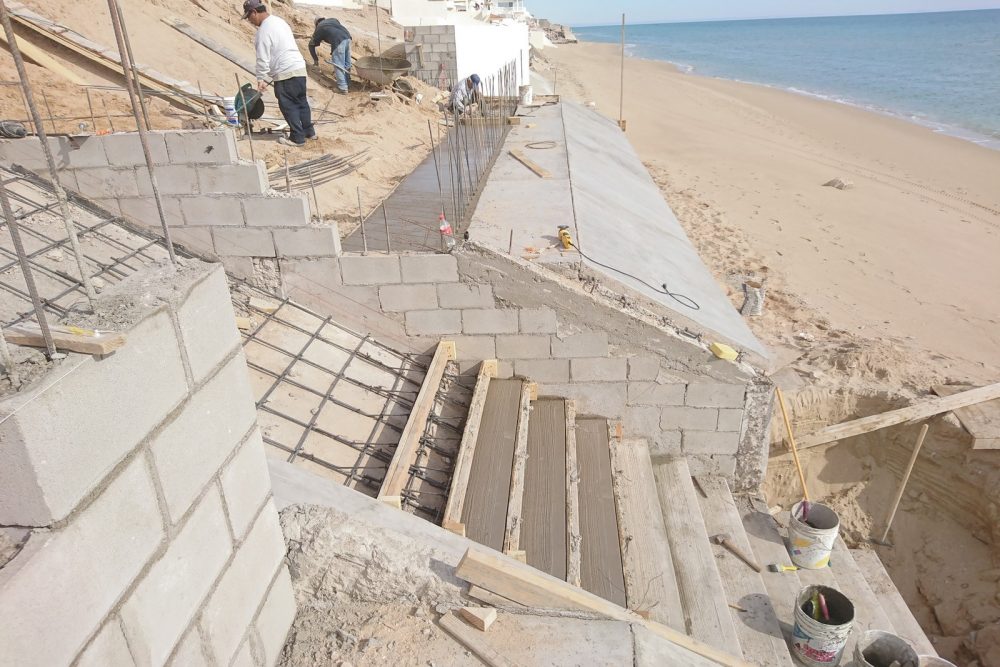
Sea wall progress Feb 01
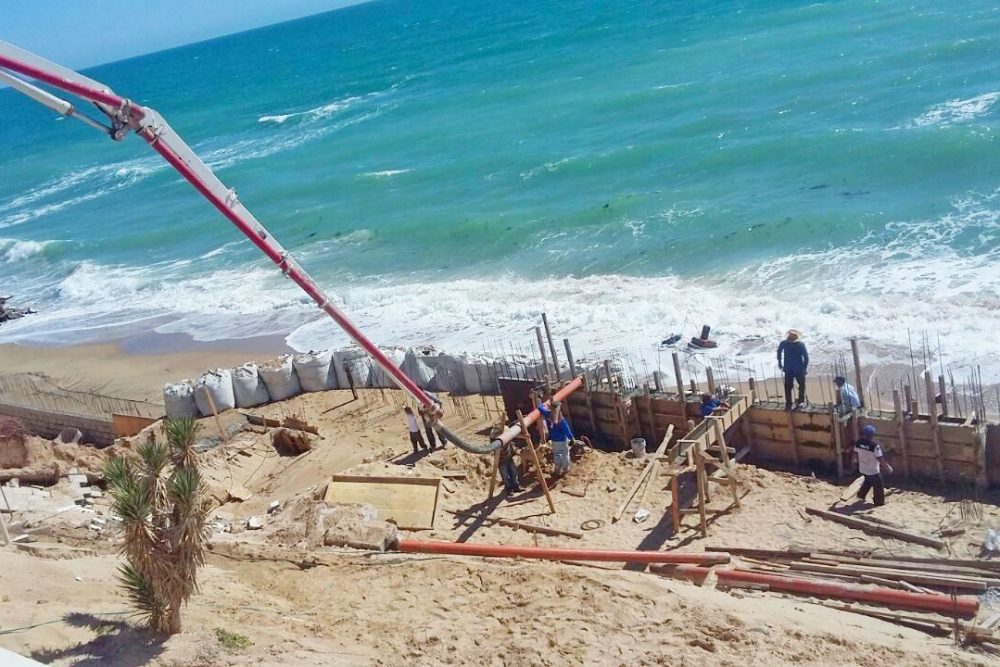
Sea wall progress Oct 03
Hola Everybody, here is an update on the works: We spend last week (1st) Opening the ditch for new footer placement, and pour it, in two sections about 36′ each, immediately we start putting together the steel for the wall first (lower section). For the weekend, we Keep preparing next section of the wall, and […]
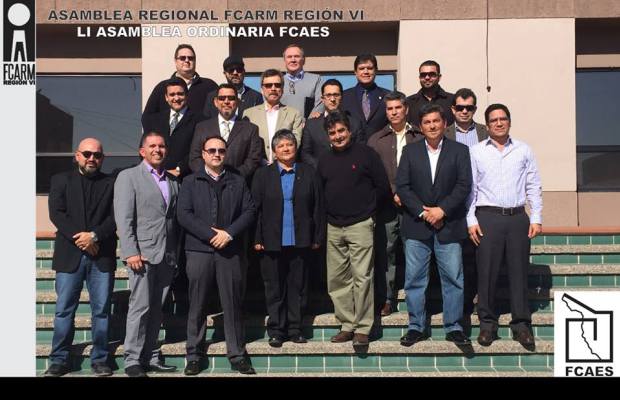
Local Architect Association proudly represents Puerto Peñasco
By rockypoint360.com The licensed Architect Associations of Sonora held their first annual assembly January 22nd in Hermosillo, where they were welcomed by that city’s architectural association. For the first time in years, the assembly brought together all of the associations of the State Federation (FECAES). This included architects from San Luis Rio Colorado, Nogales, Agua […]
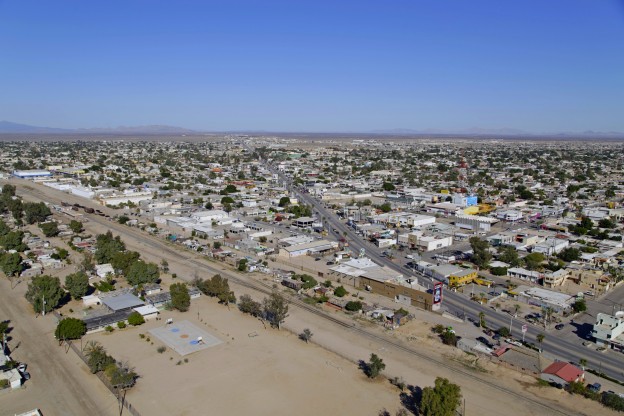
Propuestas de Acciones y Proyectos Estrategicos.
PROPUESTAS DE ACCIONES, PLANES ASI COMO PROYECTOS ESTRATEGICOS PROPUESTOS POR EL COLEGIO DE ARQUITECTOS ROCAPORTENSES AC, PARA UN CRECIMIENTO SOSTENIBLE, PARTICIPATIVO Y GENERADOR DE OPORTUNIDADES EN PUERTO PEÑASCO. Propuestas realizadas por los integrantes del Colegio de Arquitectos Rocaportenses AC, en las áreas que nos competen dentro de los quehaceres de nuestra profesión y la responsabilidad […]
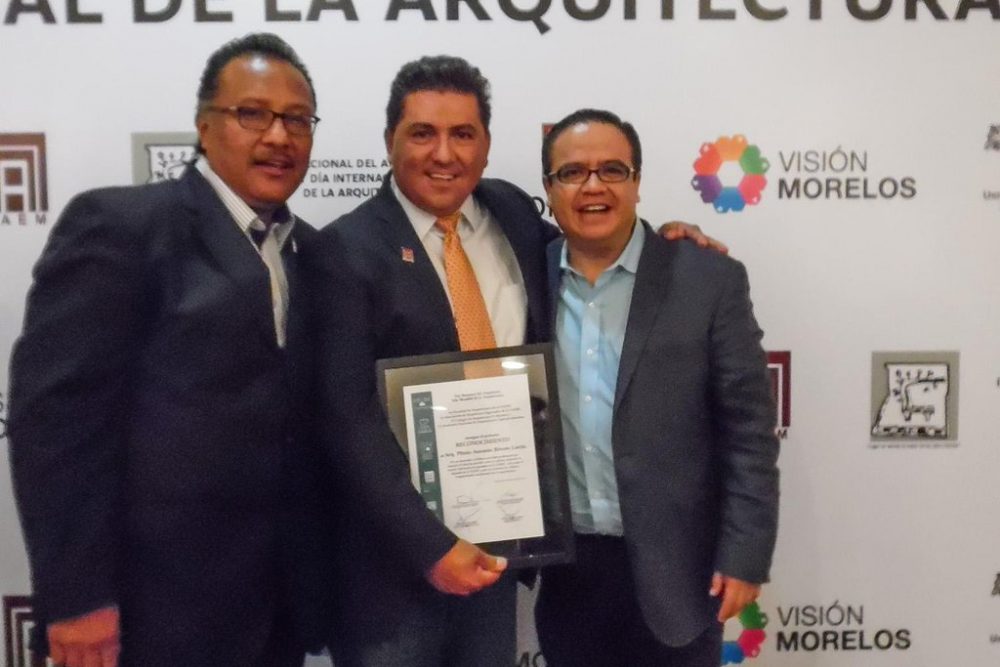
Architect Plinio Rivero honored in Morelos
In Mexico, October 1st is celebrated as National Architect Day. Globally, the first Monday in October is known as World Architecture Day, with this year’s emphasis being “Healthy Cities, Happy Cities.” In celebration of architects, we are proud to announce that Architect Plinio Rivero Lavín of Rocky Point 360, and current President of the Puerto […]
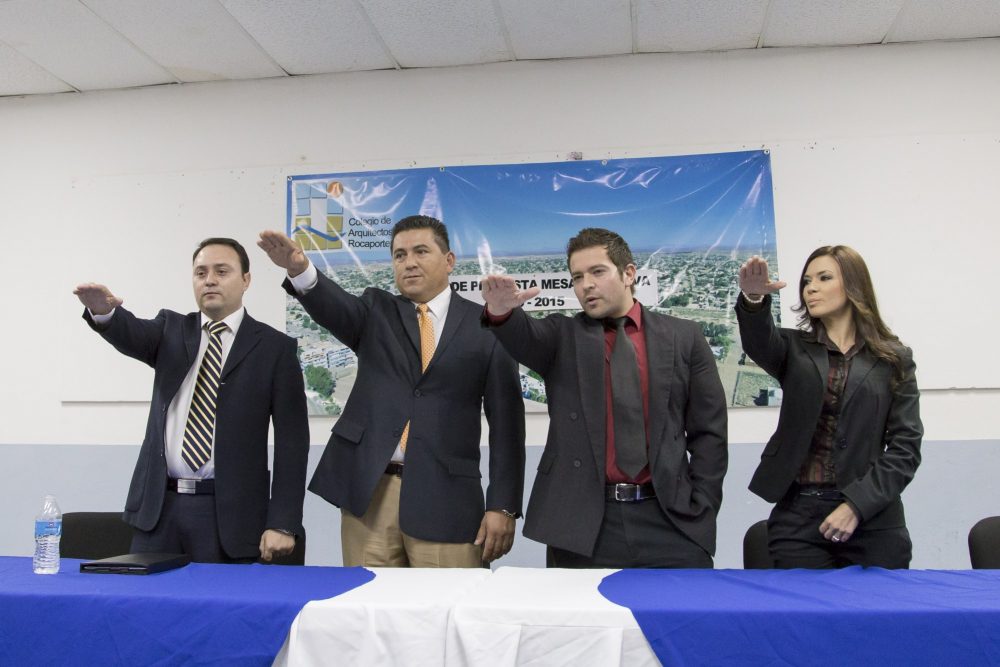
Local Architects Association swears in new board
On the evening of Friday, December 6th, the Puerto Peñasco Architects Association (Colegio de Arquitectos Rocaportenses, A.C.) swore in new board members for the 2013-2015 cycle. Members of the association, along with invited guests, first heard words from exiting Colegio president Arq. Pedro Lasso Martinez. Arq. Lasso remarked upon a number of highlights from his […]
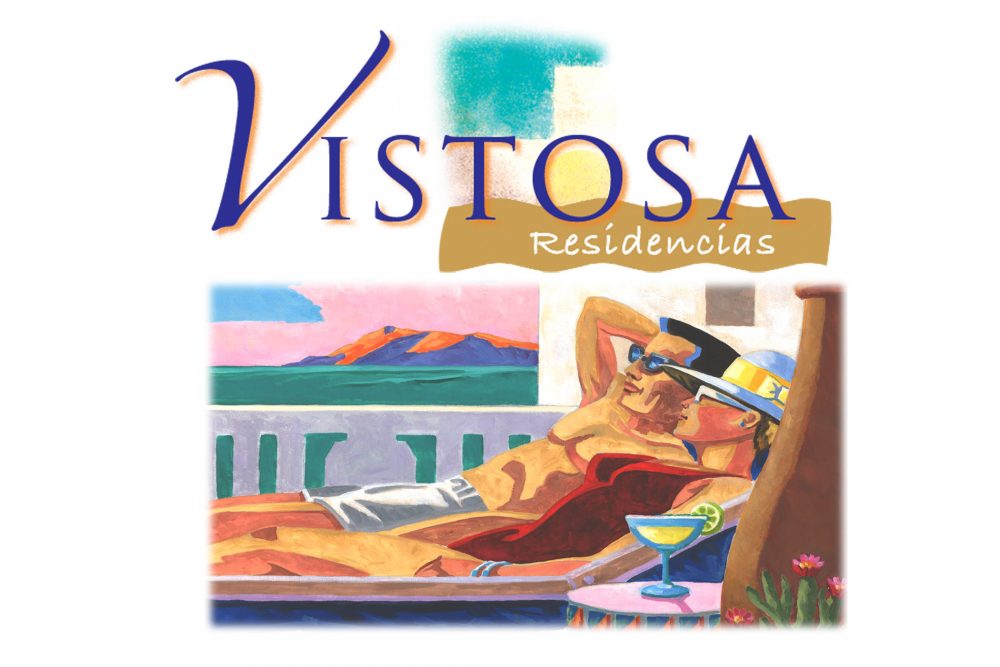
Vistosa
2006- Diseño Arquitectónico y desarrollo de Proyecto ejecutivo para Unidad residencial con 11 Villas en lotes unifamiliares y 58 condominios. área comunes y garaje subterráneo.Terreno 13,745 M2Areas Vendibles: 18,800 M2Áreas desarrolladas y coordinadas:– Proyecto Arquitectónico (Albañileria, acabados, detalles)– Ingenieria Estructural– Ingeniería Eléctrica– Ing. Hidráulicas y Sanitarias– Aire Acondicionado– Instalaciones especiales– Proyecto de Señalización– Proyecto de […]
