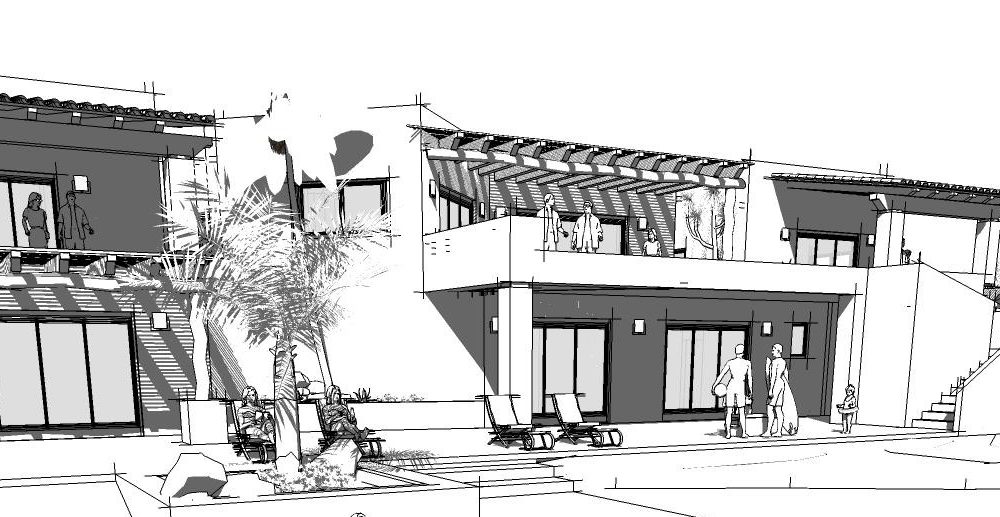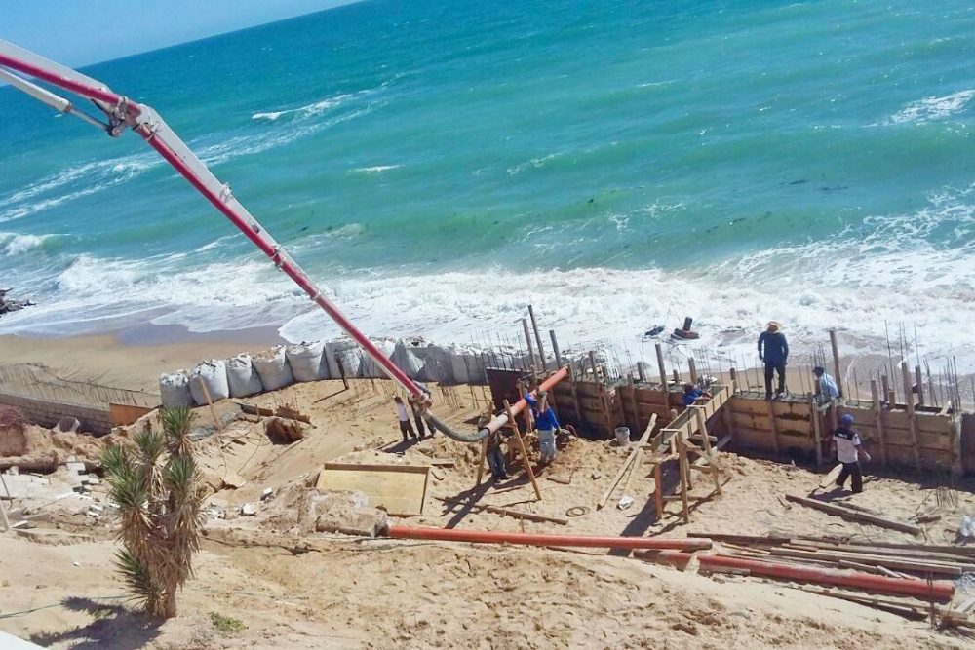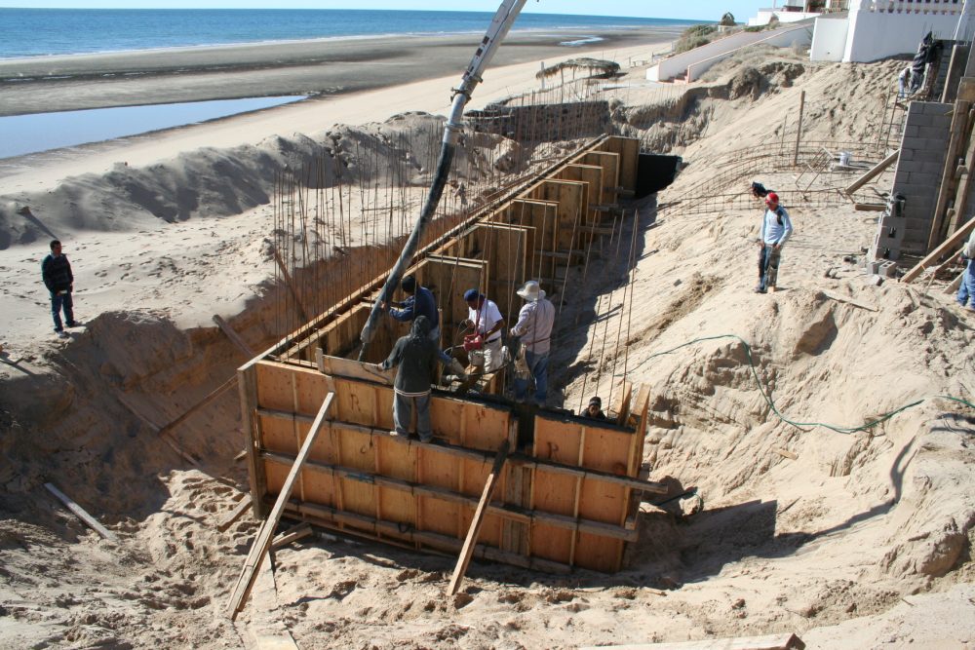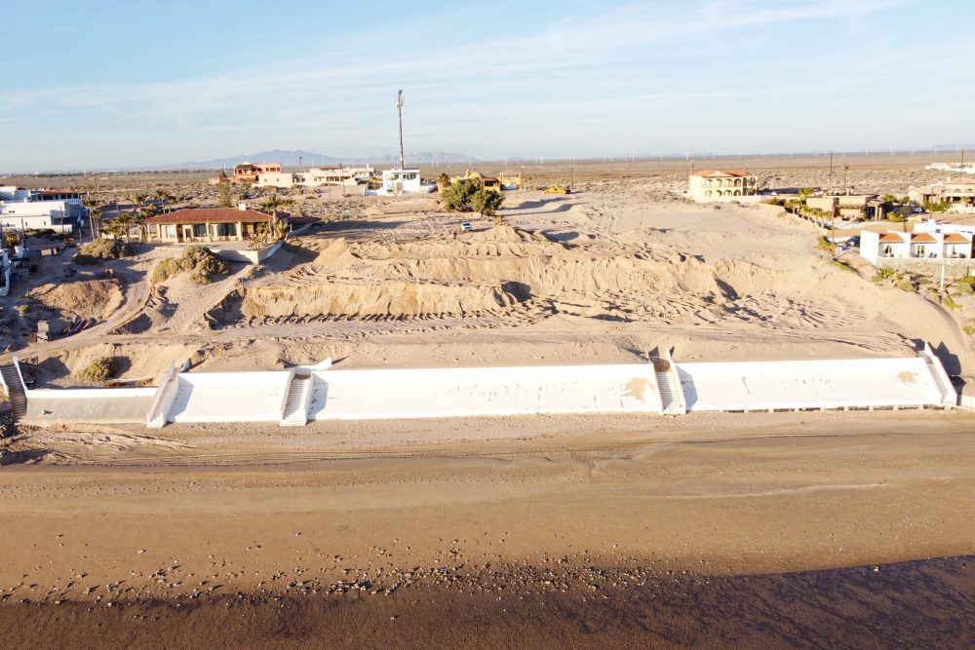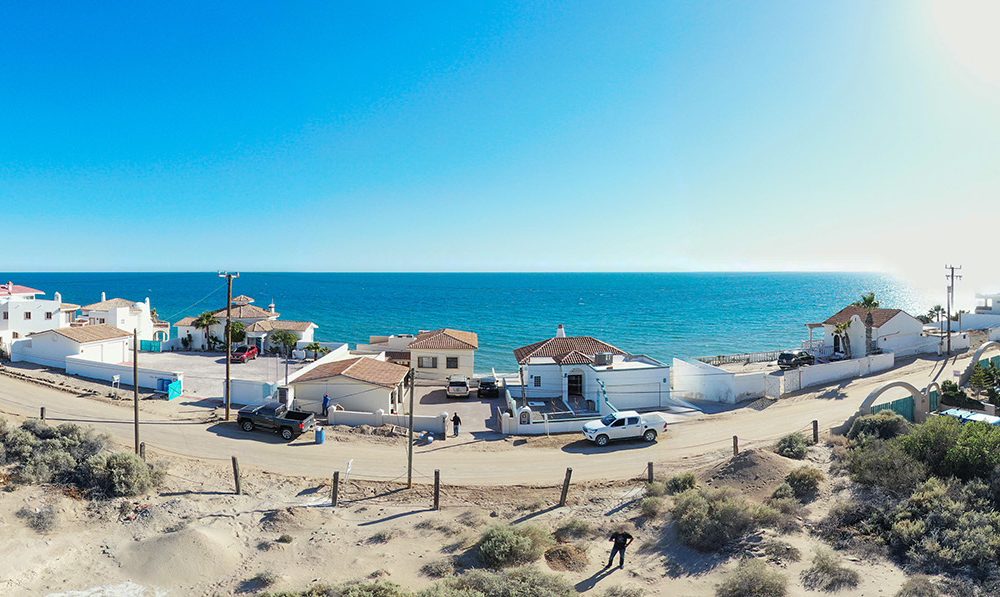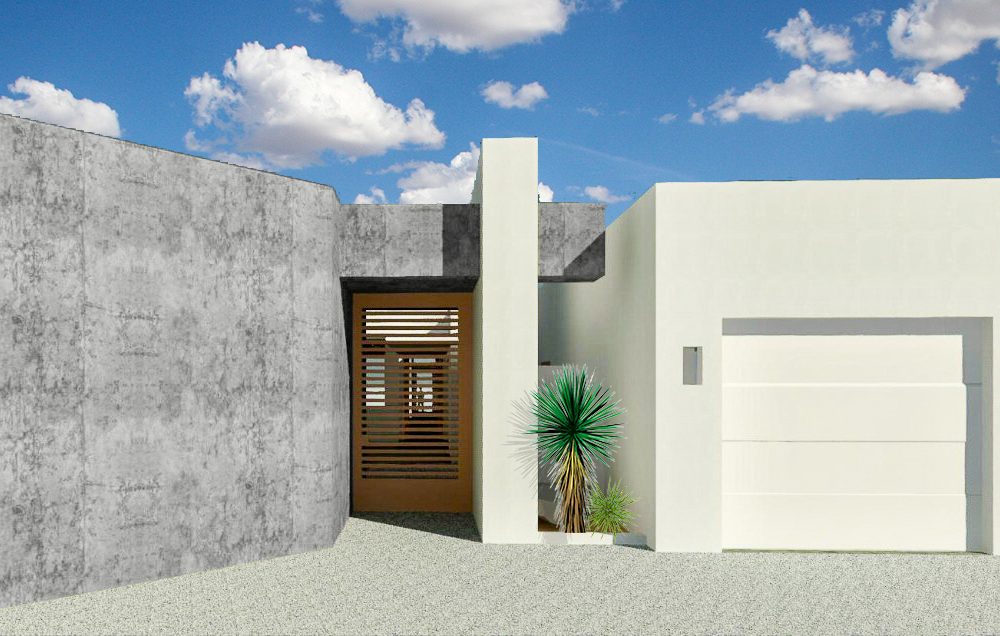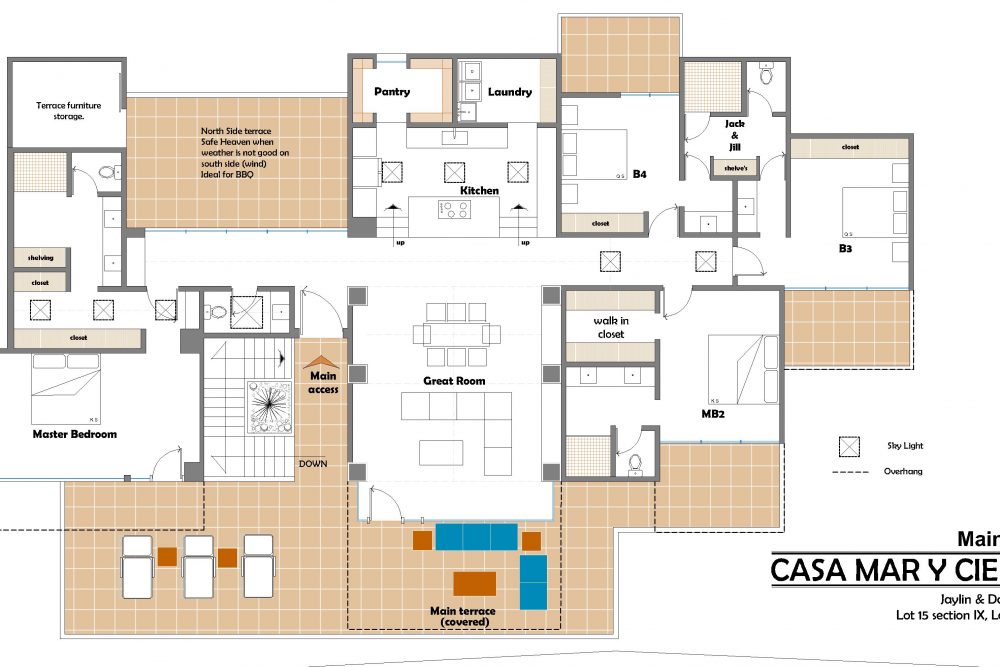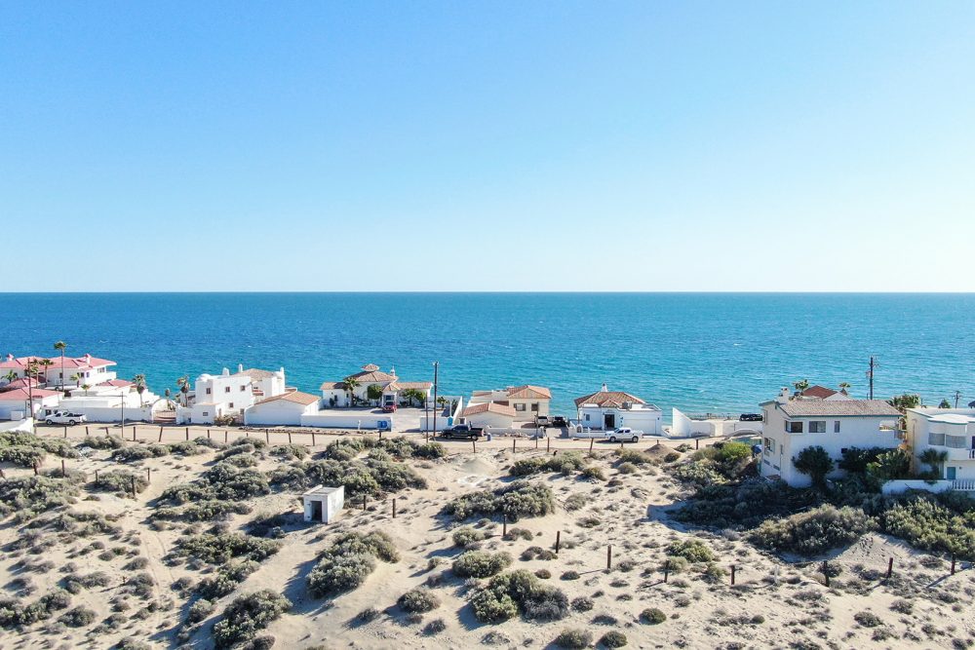The following are the contents of our design process and plan making in order to develop a custom home that fits your needs.Our development process allows us to define every single component of the construction, and work with you through the options selection as to what works best cost wise for your needs. Starting with […]
